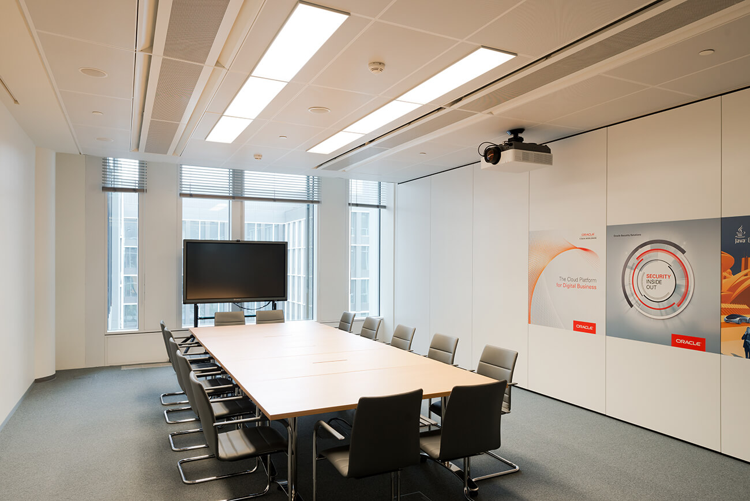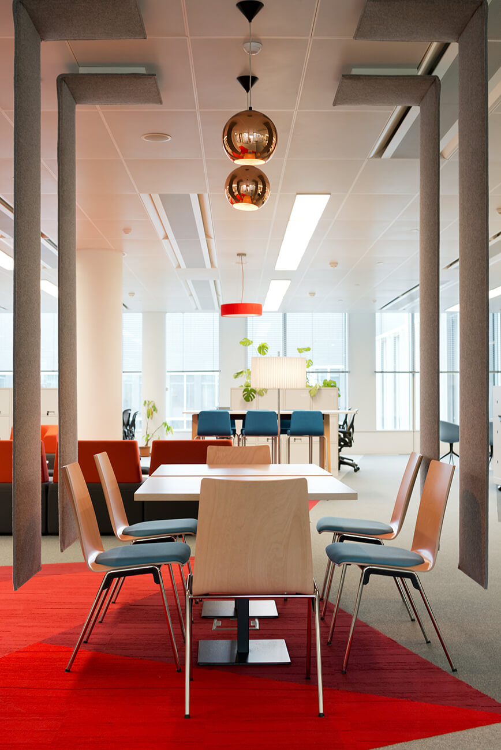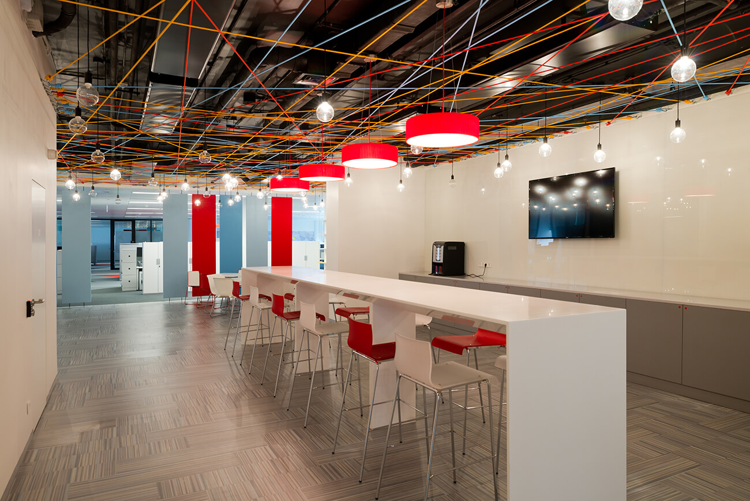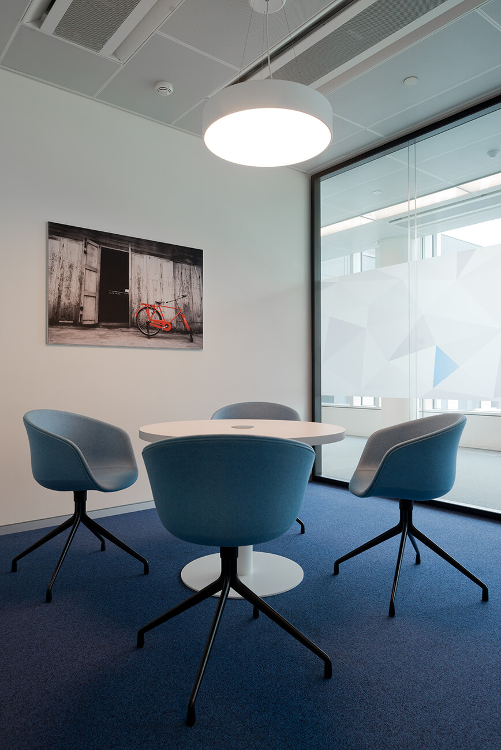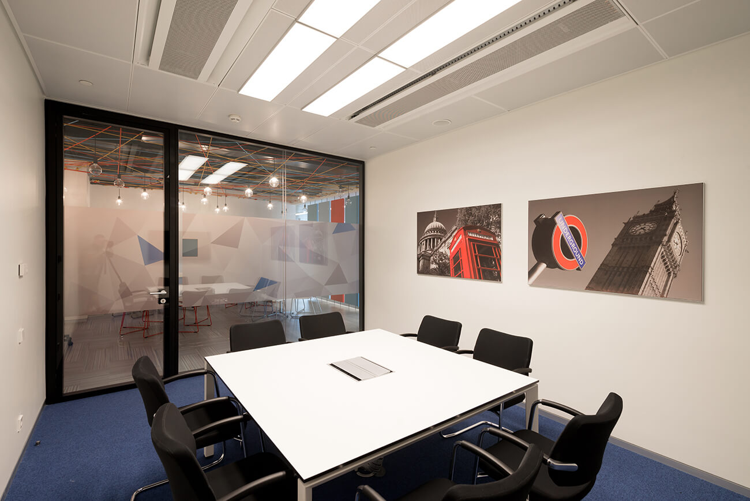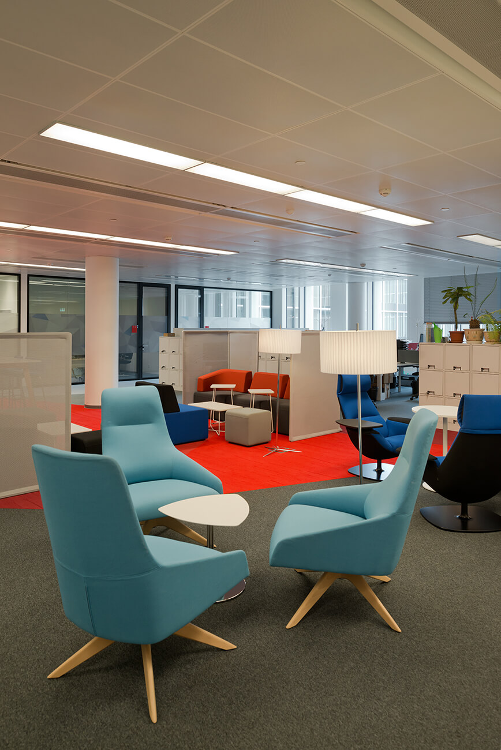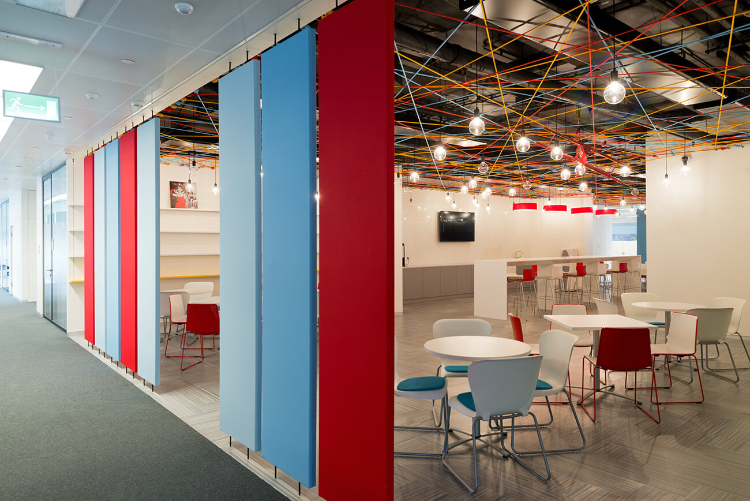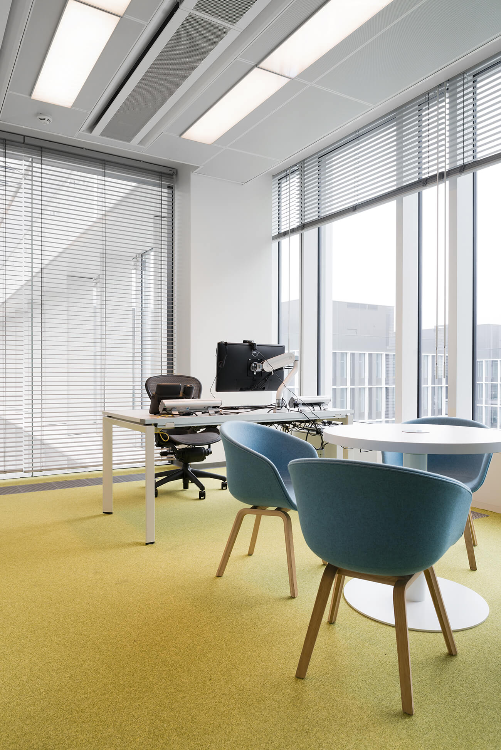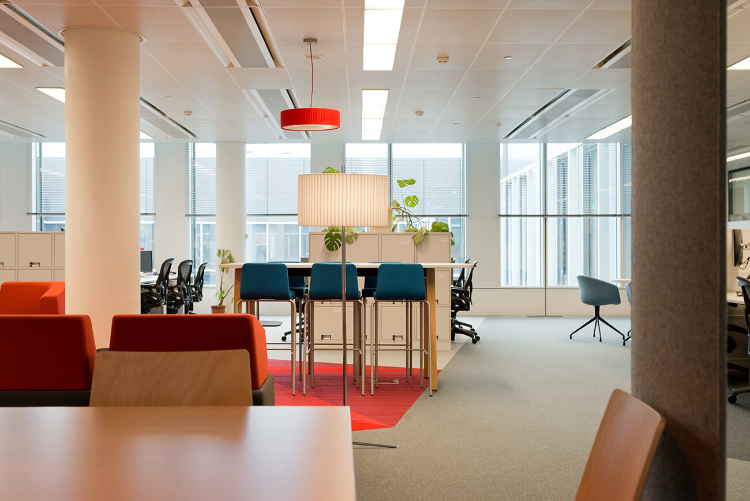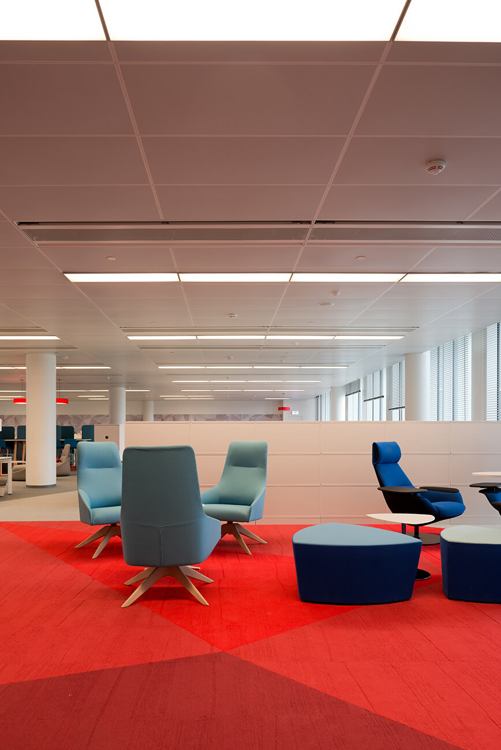Lighting design project for the office space of the Oracle company in the business center “Comcity”
THORN
BOVER
VESOI
TOM DIXON
Project details
Oracle Corporation is the world's largest provider of enterprise software. It offers a full range of technologies for building an IT infrastructure and managing a modern enterprise, provides its products and services in the field of consulting, training and technical support in more than 145 countries around the world.
When decorating the interior of the Moscow office of the IT company, the architects used the corporate colors of the company - gray, white and red. Additionally. The color scheme contained shades of blue, which was used in acoustic solutions and furniture.
Workplaces in openspace, as well as open meeting areas, are zoned with specially created areas for informal communication. The collective image of the comfort zone, as well as the feeling of coziness, was organized with the help of floor lamps with fabric shades, which give soft warm light. Larger communication areas are also decorated with decorative pendant luminaires which create a welcoming and trusting atmosphere.
In separate meeting rooms, equipped with special acoustic panels with branding elements, functional lighting is implemented that stimulates dynamic work, concentration of attention and provides the necessary level of illumination.
Еhere are spacious patios in the central part of the office space where employees communicate and exchange information. A complex lighting solution is provided for this zone: the functional task was performed by pendant profile luminaries, and the emotional task in organizing this design space was solved by pendant fabric chandeliers in corporate red, as well as traditional lamps hanging between colored cords. These cords of different colors, covering the space of the ceiling, become synonymous with many possibilities of communication and connections, as a result of which bright ideas and optimal solutions are born.
Lighting design project of the office of an investment company in the field of IT on Yakimanskaya embankment
Lighting design for Gazprom Neft Digital Transformation Centre Zifergauz
Lighting design project of Avito office (2nd floor) with an individual lighting control system
