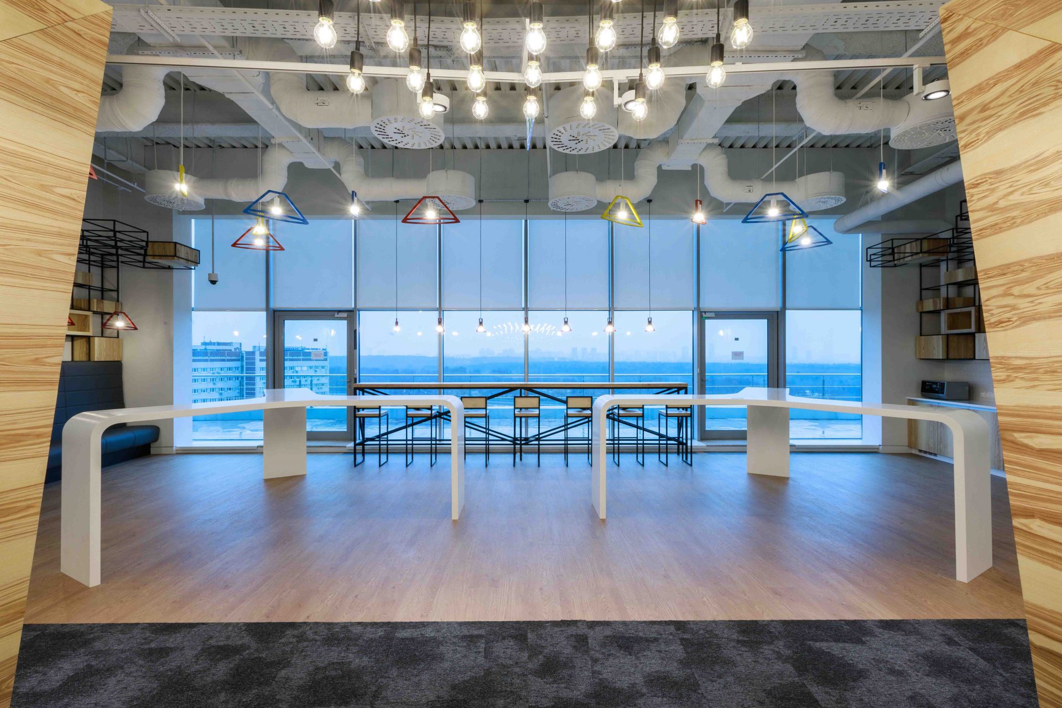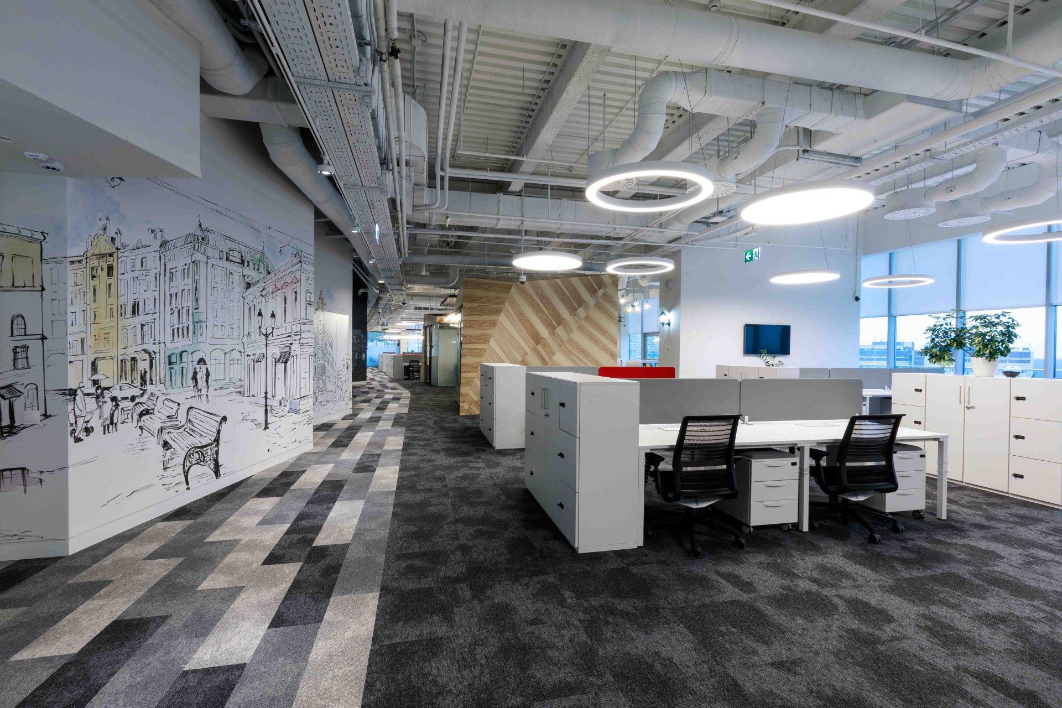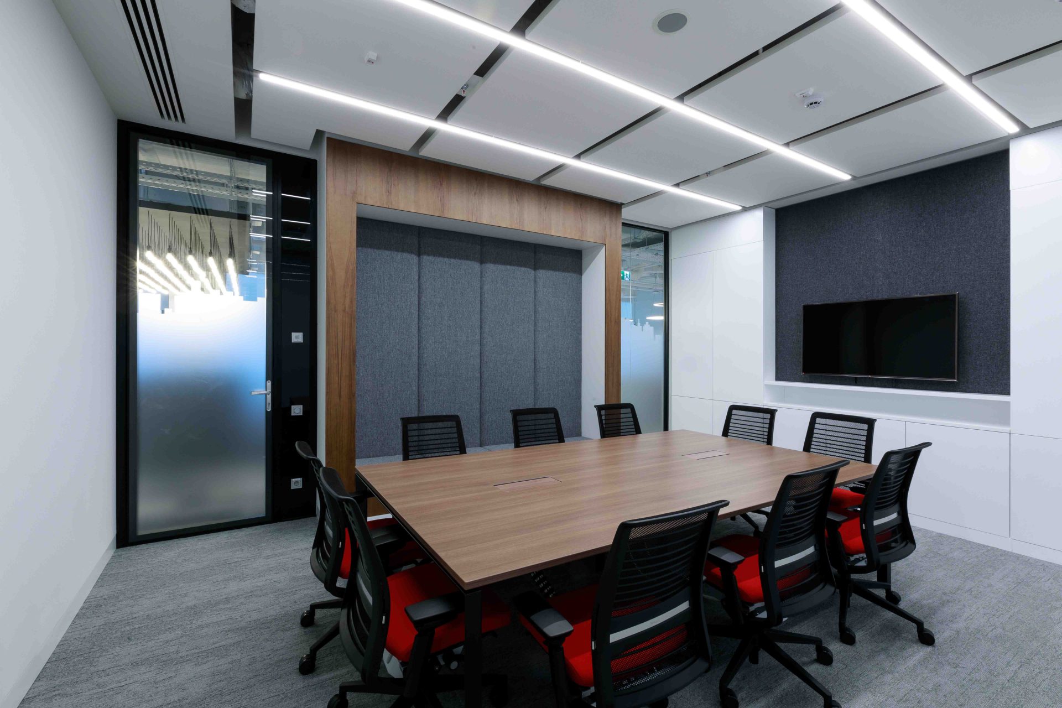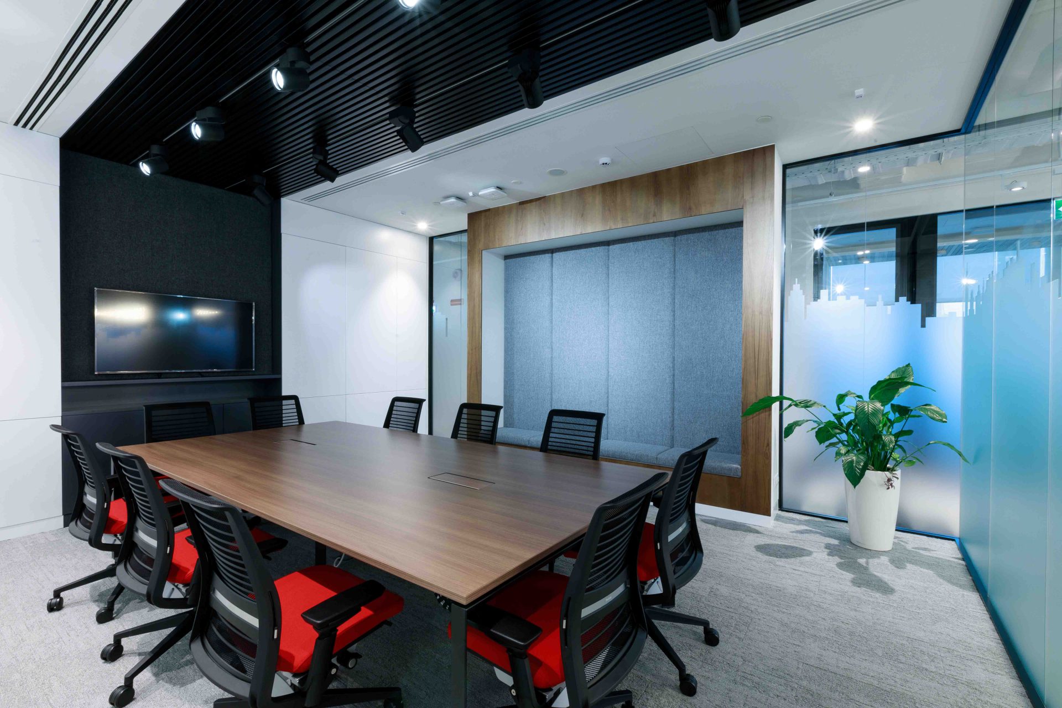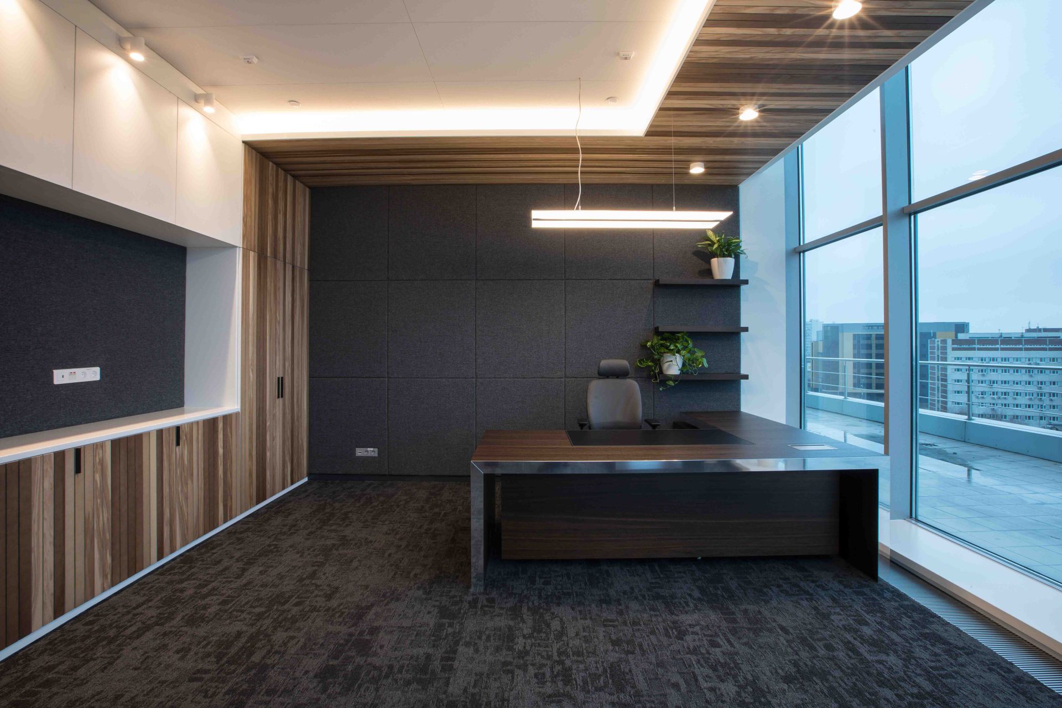Lightning of the Moscow office of Huawei in “Krylatsky Hills” business center
MELEKESTSEVA
OLGA
Project details
The office provides a clear division of space into zones for work, leisure and business meetings - directly reflected in the design of lighting. Different scenarios were developed in different spaces: brighter lighting in the open space and less bright in the dining room as well as more versatile for holding negotiations and various events.
Lamps of piecework production.
For meeting rooms, a multifunctional light concept has been developed: dimmable systems and rotating floodlights allow different use of the spaces as the need required. The large meeting room is equipped with round pendant lamps and constructions created individually for the project.
Lighting equipment in canteens was specially designed according to the architects ' concepts. The lighting design for this space is fundamentally different from the working areas: softer and dimmer light allows you to relax and switch from work for a while.
Lighting design project of the office of an investment company in the field of IT on Yakimanskaya embankment
Lighting design for Gazprom Neft Digital Transformation Centre Zifergauz
Lighting design project of Avito office (2nd floor) with an individual lighting control system
