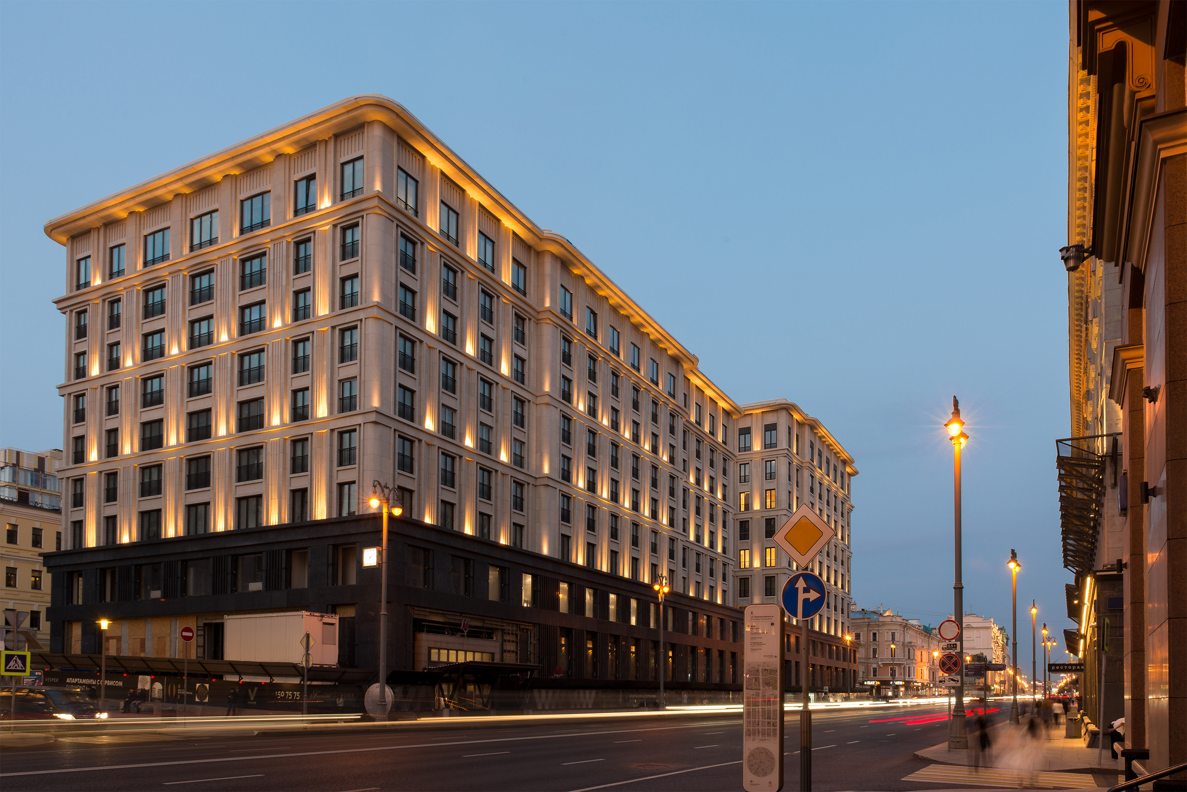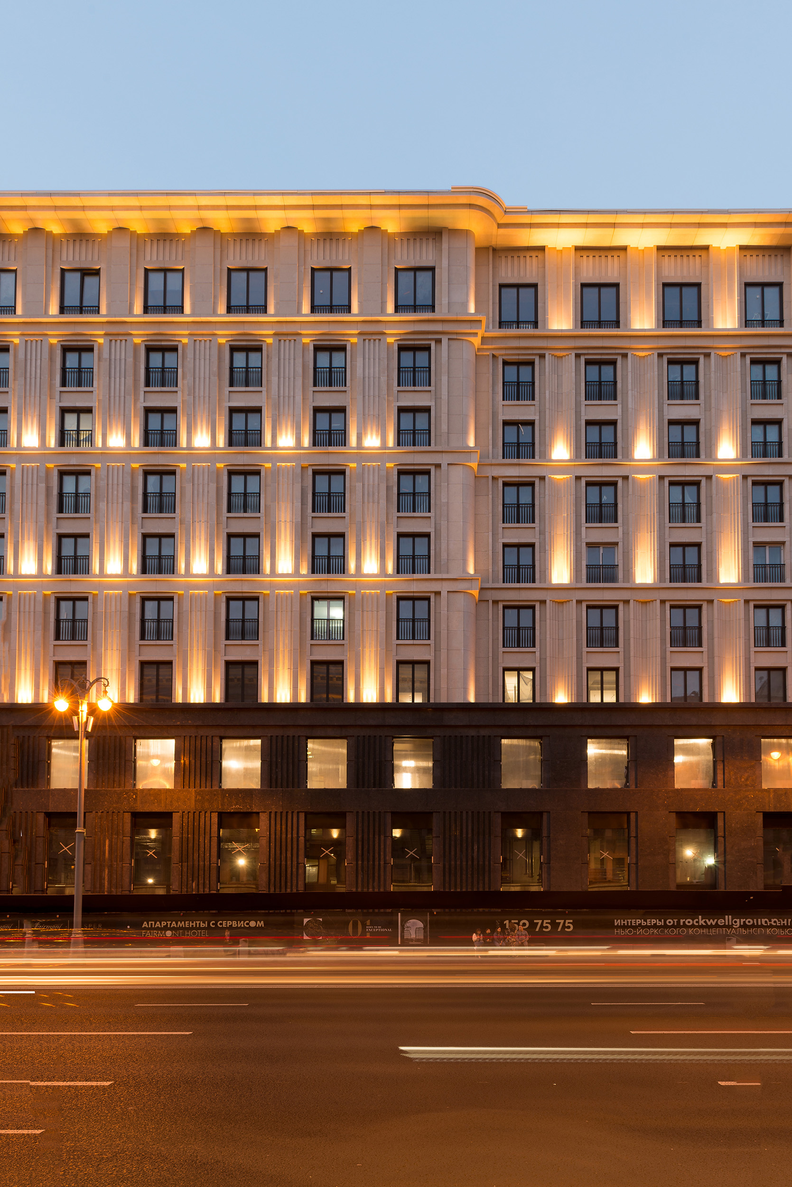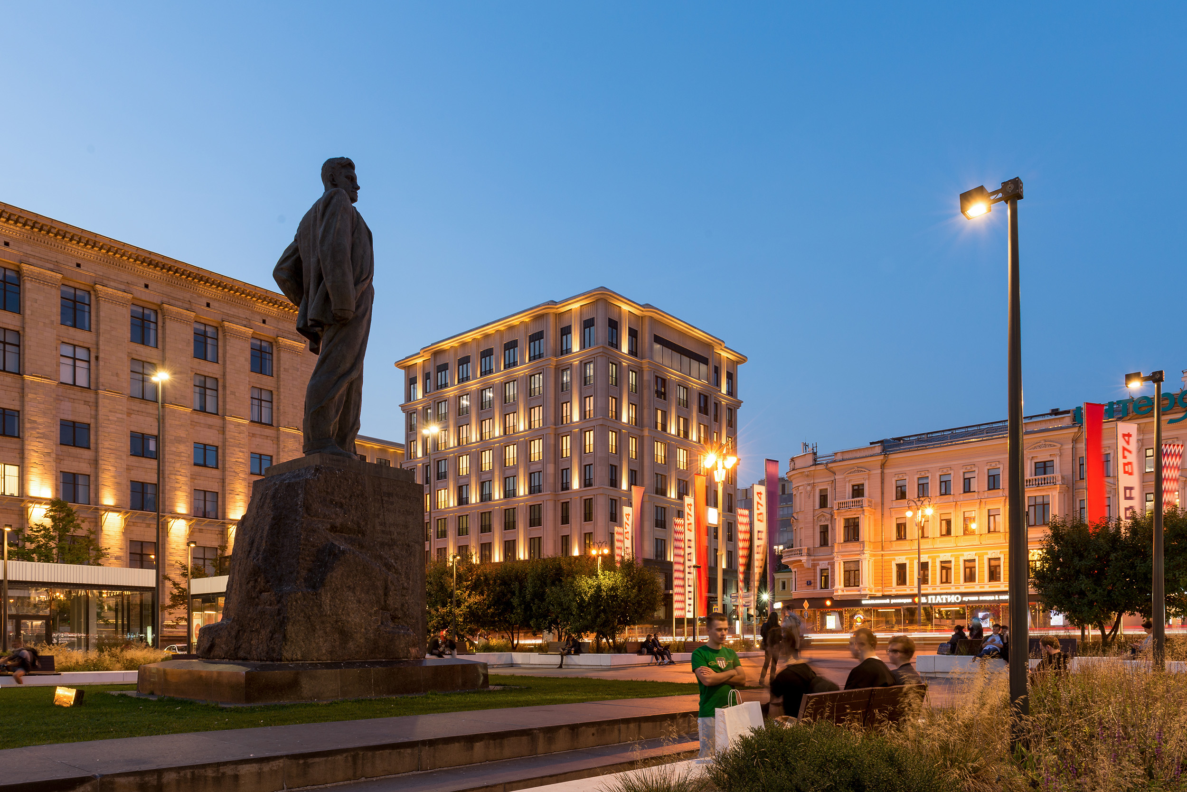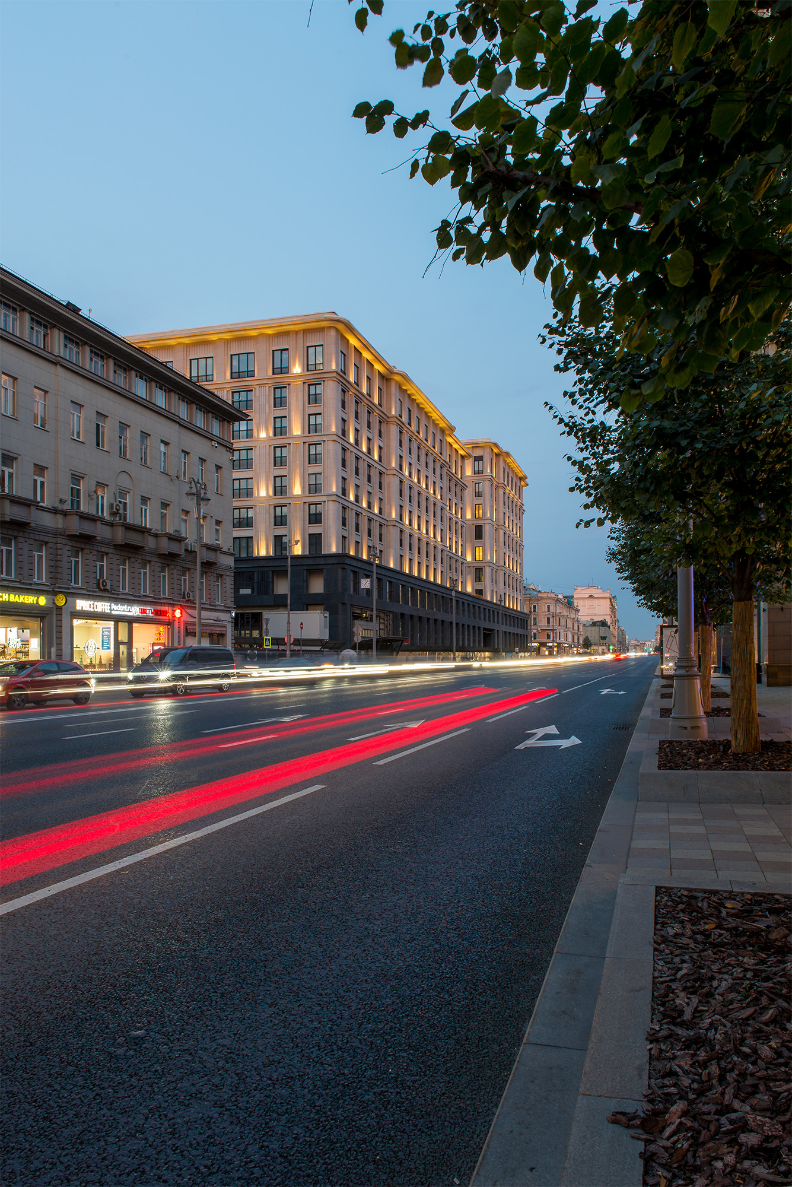Architectural lighting design for the apart-hotel and residential complex on the Tverskaya street
VAKK
VOLKOVA M.
Project details
Vesper Tverskaya apart-hotel and residential complex is located on the Tverskaya street next to Triumfalnaya Square in the center of Moscow. It is an exceptional project that changes the aesthetics of life in a modern metropolis. Two buildings with apartments create a single ensemble, due to the common floors in the stylobate part, but with separate entrances.
The buildings were designed by SPEECH architectural bureau led by Sergey Tchoban. The architectural solution masterfully balances between classical and innovative concept.
While developing the lighting project the main task was to convey the volume of the building, as well as to emphasize the characteristic features and tectonics of the facades. Thanks to the natural light the plastic of the facade is clearly visible due to the shadows during the day. Therefore, it was so important to develop a lighting solution that could preserve the proper perception of the building in the dark. Since Tverskaya street is saturated with artificial light (architectural lighting of buildings, interior lighting of shops and restaurants, street lighting, lighting of city sights, advertising), lighting design was carried out considering the light environment of the area. Harmonious lighting solution was developed after deep study of the surrounding situation, taking into account the architectural lighting of the nearby Triumphal Square, the building of the Moscow Committee of Architecture, the Pekin Hotel, the Tchaikovsky Concert Hall and the Theater of Satire. Thanks to this, it became possible to create a holistic light perception of the place.
Architectural lighting of Fairmont & Vesper Residences highlights the high standard of the property. Patterned pilasters are highlighted with light more brightly than recessed elements, the illumination of which helps to convey the volume of architectural solutions. Highlighted by light tiers of cornices help to make visual completeness to the building. The cornices are highlighted with warm and soft light so that they do not become a visual accent of the building but create a balanced and holistic perception.
Due to the high level of illumination and the presence of ambient light illumination on Tverskaya street and also because of finishing of the basement floors which is a dark stone, it was decided not to highlight the stone completely. In this case the illumination value would be too high without the proper effect, creating discomfort for pedestrians. So it was decided to use the technique of highlighting window arches with light. Thanks to this approach, it became possible to focus attention on them, avoid overexposure, preserve the idea of a dark basement part conceived by the architects, and create a more energy-efficient lighting solution.
Fairmont & Vesper Residences is a residential building, so architectural lighting is organized with the narrow optic, which exclude flare light in windows and does not create discomfort for residents. The projectors finish has the similar color of the facade, which makes them almost invisible during the day, which means they do not spoil the appearance of a luxury apart-hotel.
In this project for luminaries were developed special fixtures, considering the peculiarities of mounting a hinged facade. The brackets are made in such a way that the gap between the stone is minimal, and it is only 5 mm, which allows you to keep the stone slabs of the finish intact, without additional holes.
There were designed lighting groups there. This technical solution allows you to create different lighting scenarios depending on the need. Also, lighting groups makes it possible to reduce the level of illumination on the street in front of the building and save electricity. There are separate lighting groups: the illumination of the lower part of the facade, the main array of the facade with decorative elements, the upper part with a cornice, where the penthouses are located, as well as the corner parts of the building you can switch on/off there. This inclusion variability makes it possible to create different architecture images and reduce energy consumption.
Architectural lighting solution made it possible to highlight the plasticity of the facade, to show volume, to preserve recognizable characteristic forms in the dark, and also to convey the high status of the object due to the contrast of brightness.
Architectural lighting design project designed in accordance with the requirements of the green building standard
Architectural lighting of the class A business center “Zemelny” near the metro station “Ulitsa 1905 Goda”
The Patriarchal Compound is a unique legacy of old Moscow that has survived to the present day



