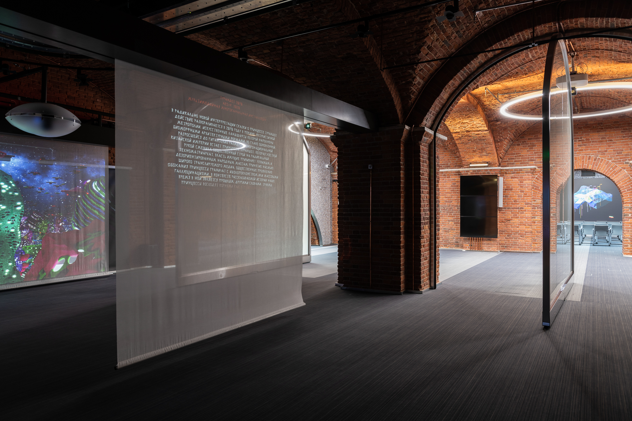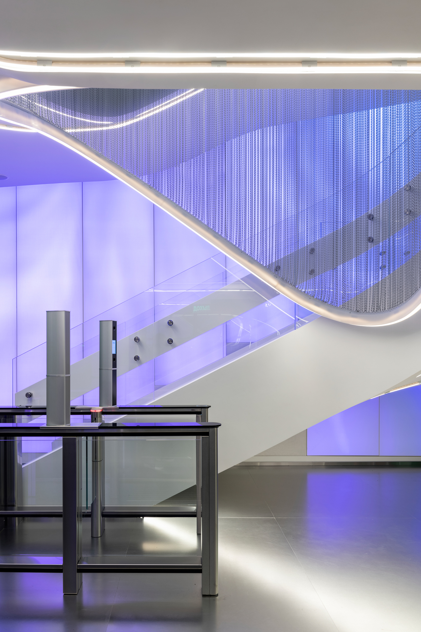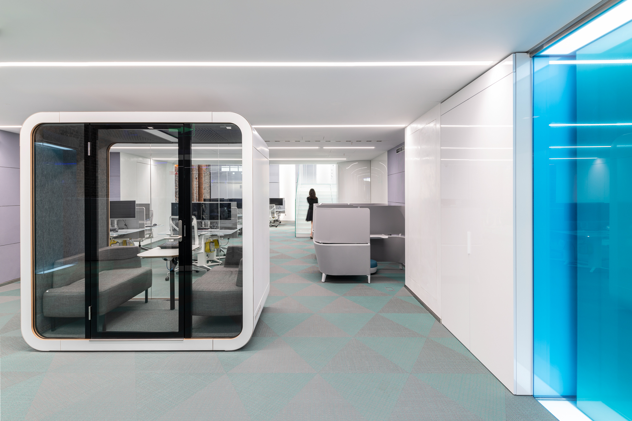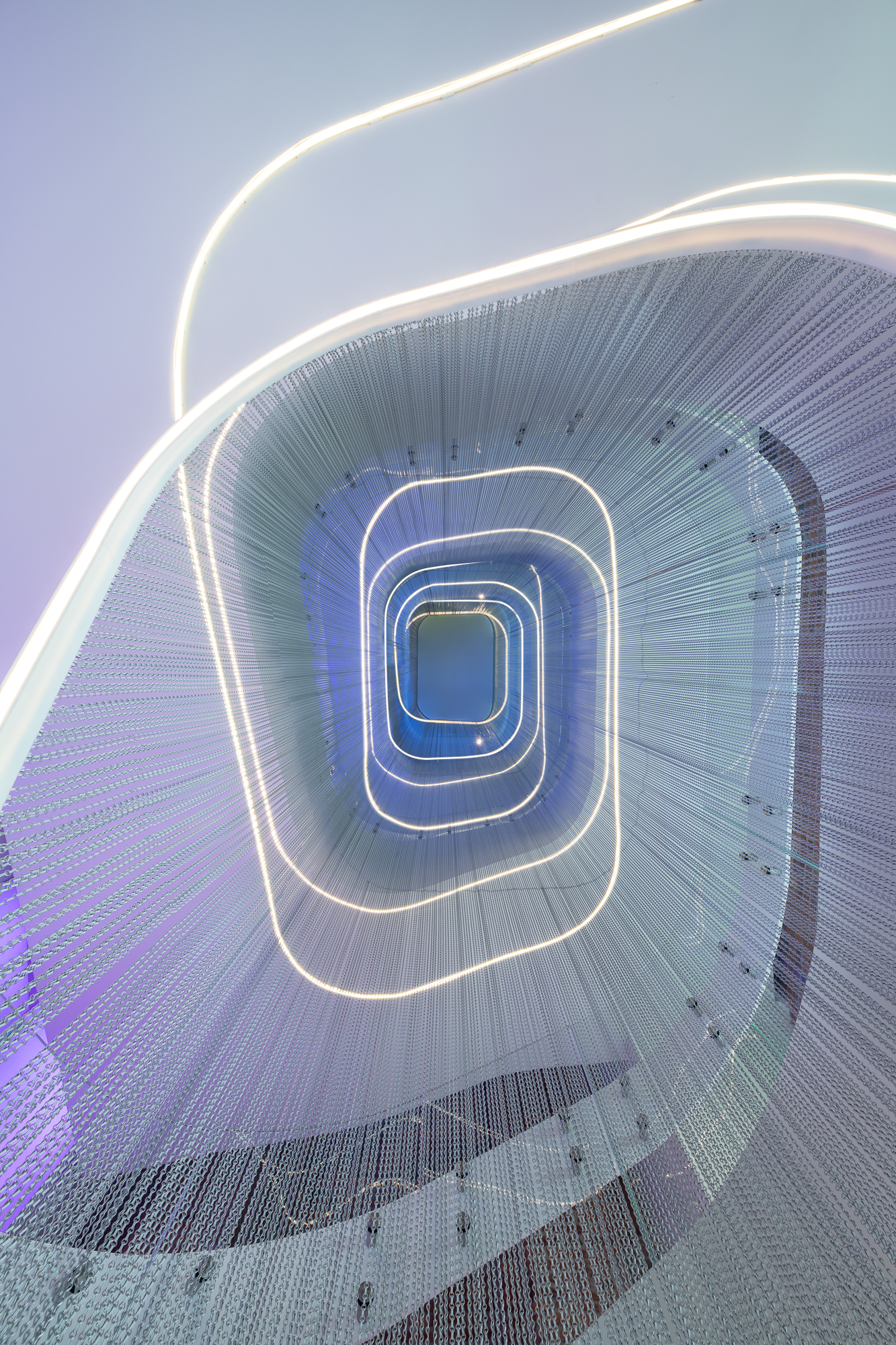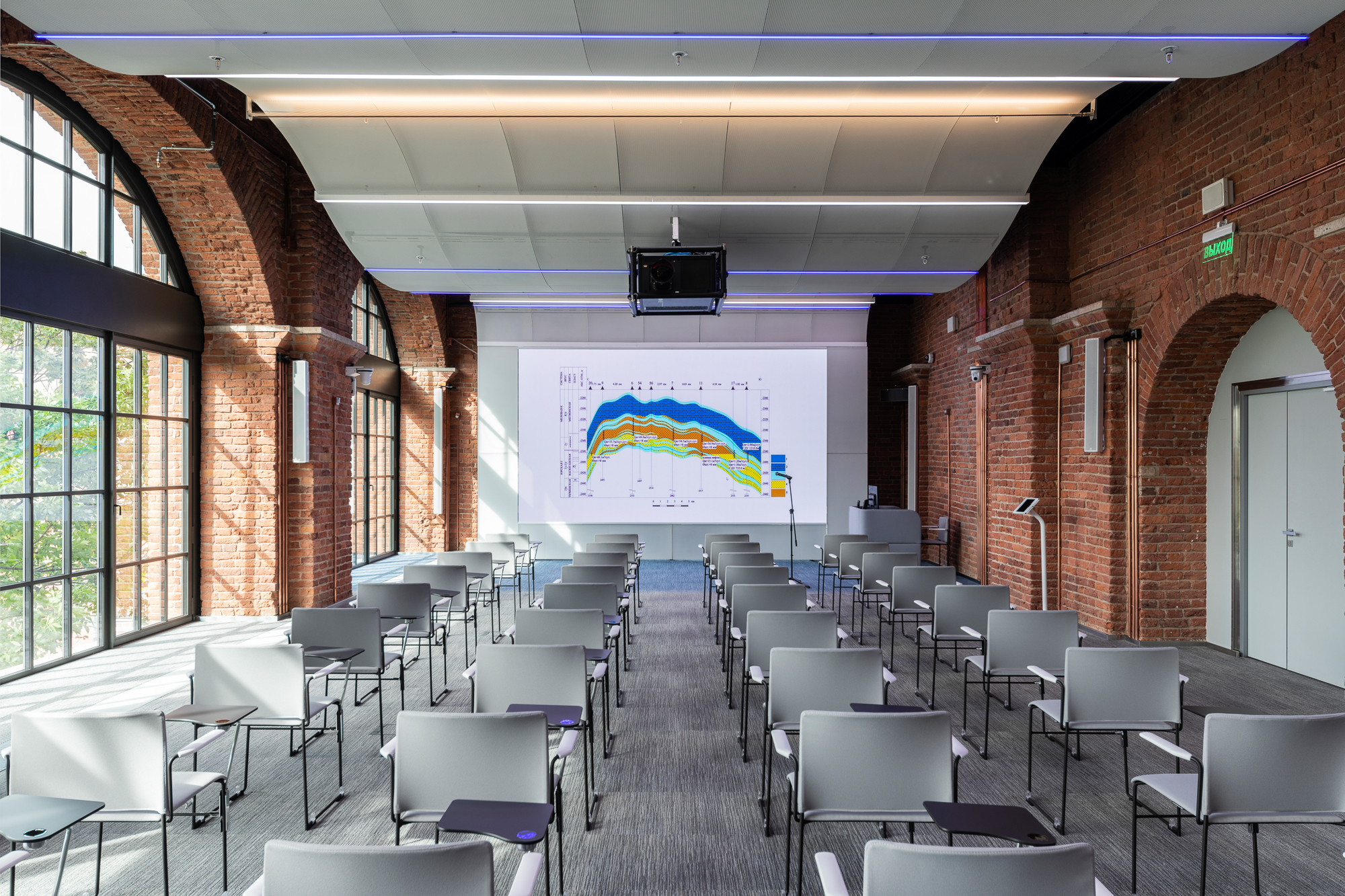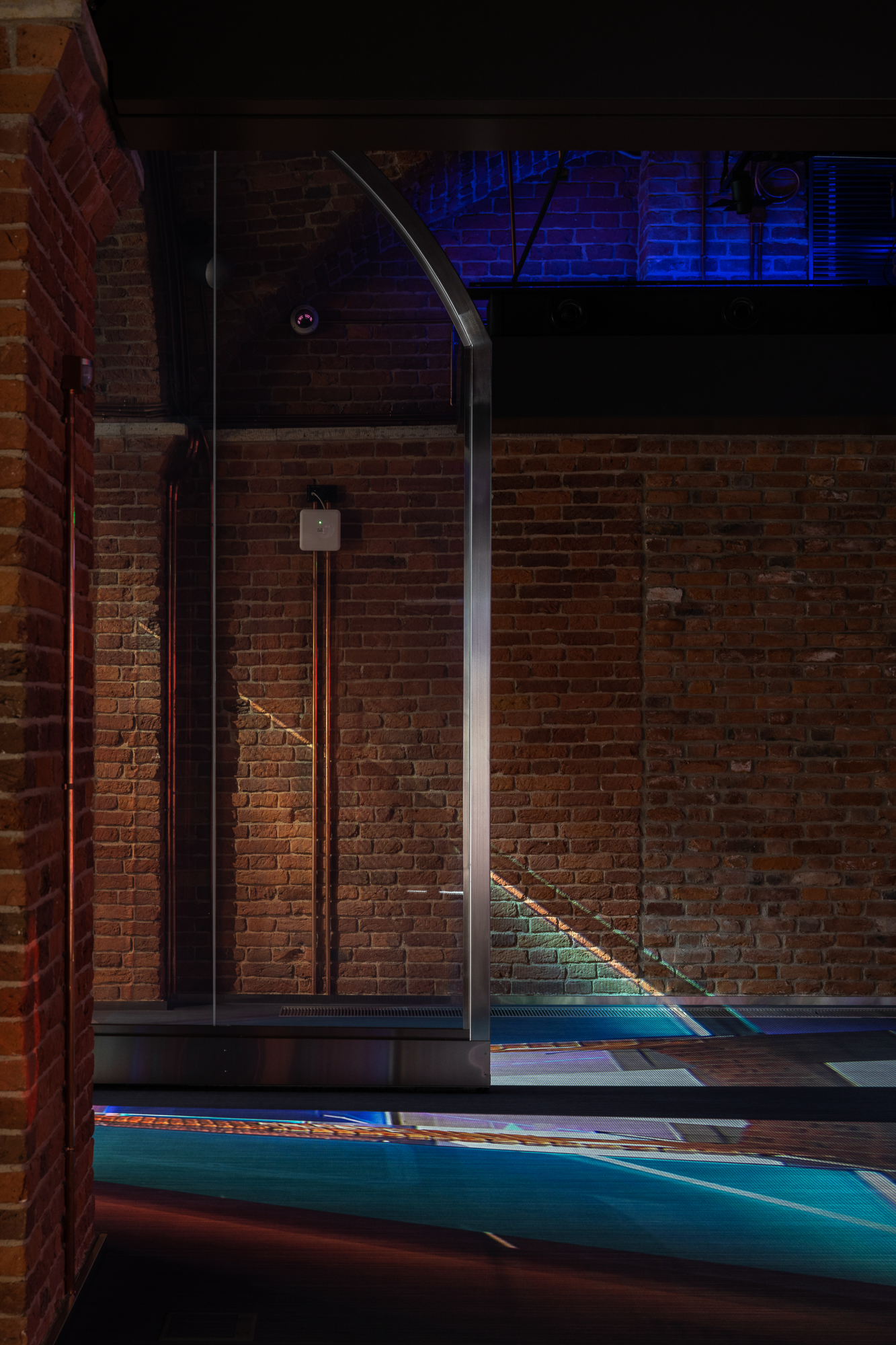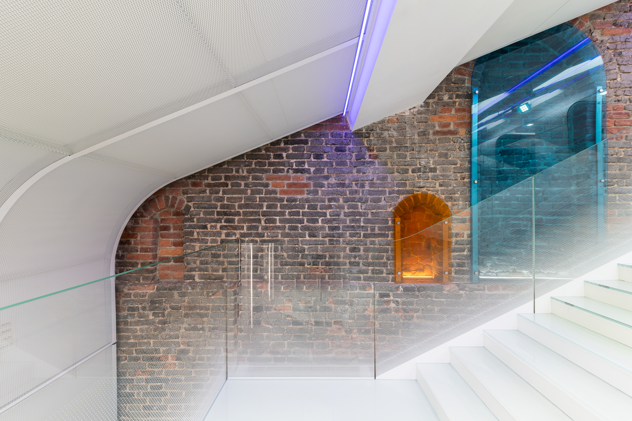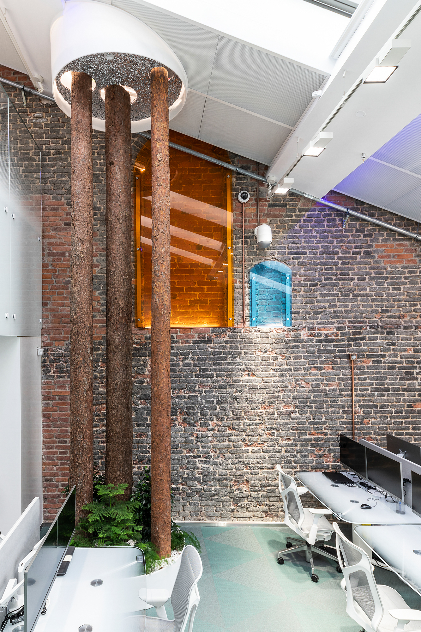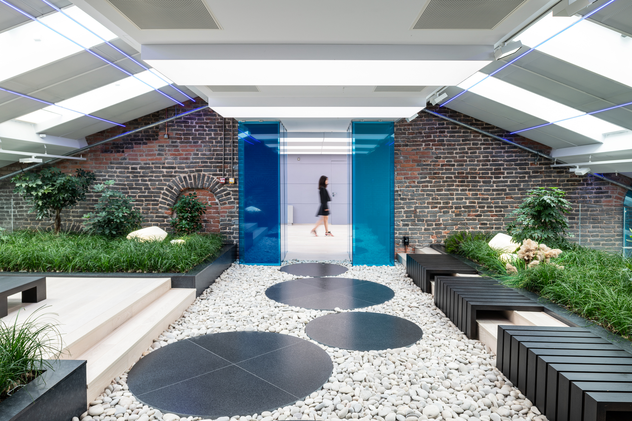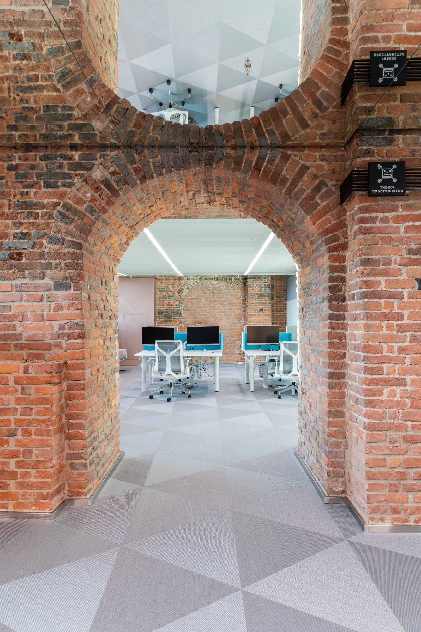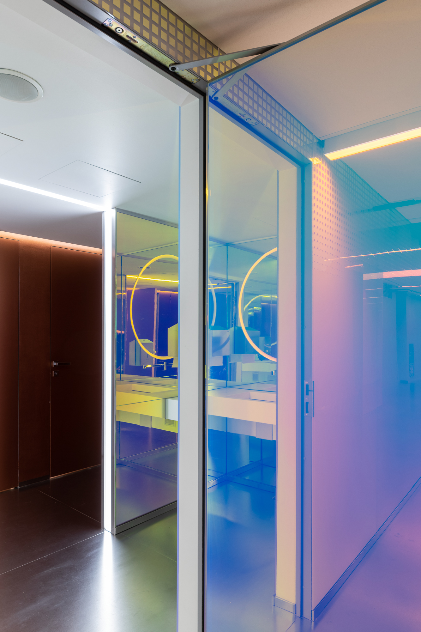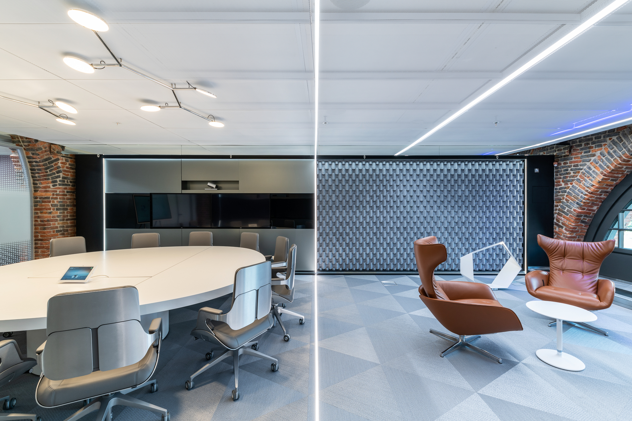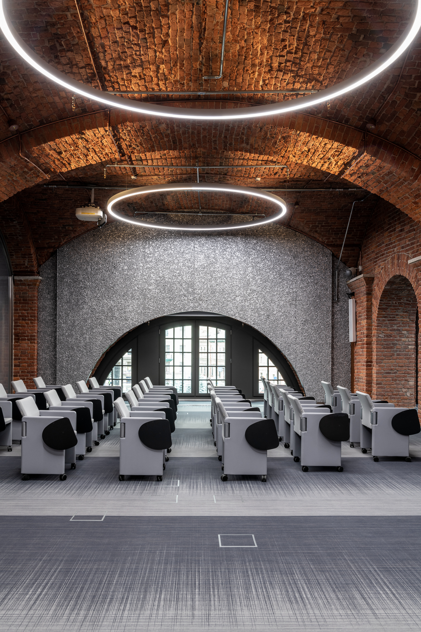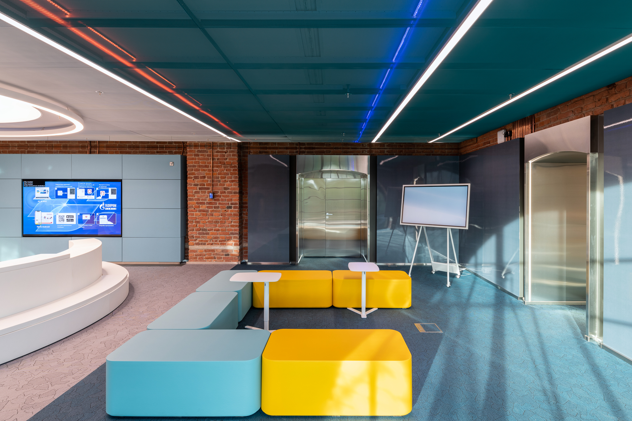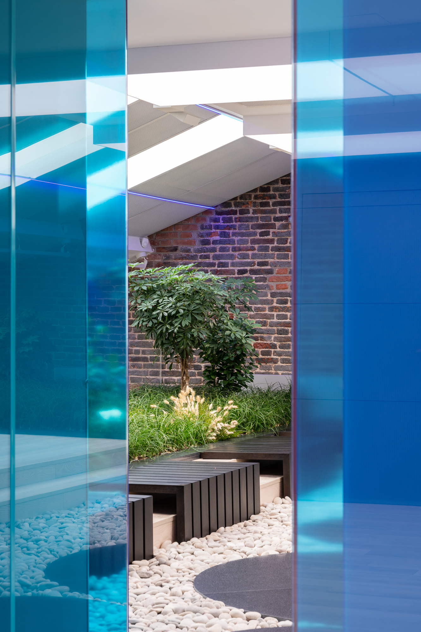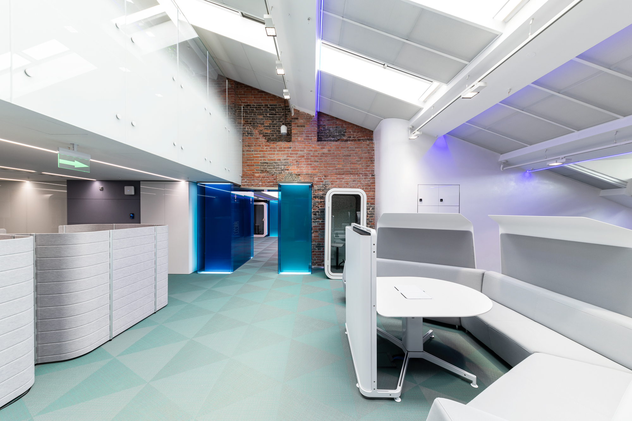Lighting design for Gazprom Neft Digital Transformation Centre Zifergauz
VIABIZZUNO
SATTLER
iGUZZINI
ARTEMIDE
ERCO
iLED
OSRAM
FAGERHULT
DANIEL ANNENKOV
Project details
Centre Zifergauz brings together cross-functional teams from all areas of Gazprom Neft's business, which develop digital solutions for prospecting and development of hydrocarbon deposits, develop remote drilling control technologies, industrial automation systems and logistics robotization. There are digital laboratories for artificial intelligence, control of robots and drones, 3D printing, the creation of industrial gadgets and telemetry sensors in center.
To create the space of the new center in the historic building "House 12" on the island of New Holland, the company used modern technologies that have allowed to improve the energy efficiency of office space by a third. Thus, sensory water management systems reduce water consumption up to 50%, and biodynamic lighting allows you to maintain high productivity throughout the working day. Foamed recycled aluminum and more than 100 tons of environmentally friendly glass have been used for the new walls and stairs of Zifergauz.
The key idea of the project is to generate more free space, to make the interior visually lighter. This new concept is conceived as an attempt to go outside the brick margins of the building, which are just too tangible, frozen in time, and to fill the monotonous dark enfilades with fresh air and creative energy.
Introducing new structures and elements to the existing architectural context spurs conflict of the materials — two-layered glass portals visually push aside brick walls which stand too close and balance the dominating warm red-orange brick colour with cold shades of blue. The transparent blue glowing portals, interactive media screens, multilayered ceiling systems, hiding ventilations systems, biodynamic lighting — all contribute to defying the brickwork supremacy, cramped and dark spaces initially aimed for timber storage and drying.
Zifergauz as a contemporary art project challenges a guest to interpret it, thus giving each time new visual and spatial experience. The interior is perceived as a never-ending journey or a quest into the history and architecture of the building.
The design of the Digital Transformation Centre is based on the image of a digital future. It is a one-of-a-kind dynamic space with multiple technological functions. Architects combined digital laboratories for developers, lecture halls for large-scale business and educational events and an innovative public space in it.
The Gazprom Neft Digital Transformation Centre complies with the Well-standard: multifunctional working places, access to filtered drinking water, biodynamic lighting, green spaces, air cleanup and recovery system, installed into smart-ceilings, sensor-based water supply management systems, digital control «smart house» system, acoustic comfort technologies, eco-friendly flooring materials, foam aluminum sound absorbing panels, two-layer tempered glass soundproof structures. Altogether they create the environment to comfortably generate innovations in the sphere of smart energy.
The main objective in the development of a lighting design solution for this project was the creation of a unified, productive and comfortable lighting environment for a multifunctional space, which houses premises that perform different tasks.
The original functionality of the historical building where Zifergauz is located did not imply sufficient access of natural light. It was necessary to design an optimal lighting system that would solve the problem of lack of sunlight and ensure a comfortable work for employees.
It became possible to compensate the lack of natural light in the room with the help of dynamic lighting and Tunable White technology. This technology is a convenient and contemporary tool which helps you to program light scenarios and color temperature changes during the day. An intelligent artificial lighting system that considers human biorhythms helps to activate human resources, setting them up for productive work during the day, and in the evening helps to relax and tune in to rest.
A new comfortable working environment in Digital Transformation Centre is also formed due to the balance of horizontal and vertical illumination. Vertical illumination of brick walls is provided by recessed luminaires with asymmetric optics. Thus, the space is filled with light, creating a similar effect to the natural one.
The flexible lighting environment meets the needs of users, both individually and as a team. In this case, technological flexibility of space acts as a tool that forms the diversity of the light environment.
There are large light panels were used in the interior, as well as continuous light lines reflected in the mirrored ceiling, increasing the volume of the room, and filling it with light. Light panels installed in halls and office spaces allow not only create a flexible ceiling space system, but also reduce the noise level due to a special sound-absorbing material. Light portals visually neutralize the strict structure of a historical building, involving a person to explore the surrounding space while immersing himself in a workflow.
A special decorative effect is created by the multimedia system, which also absorbs noise. Media panels easily integrate into the interior and allow you to broadcast dynamic media content that can be controlled by an application for smartphones. This solution provides an opportunity to create dynamic color and light scenarios, new images and impressions, play with textures, shape emotions, and revive the interior of the space.
The scenario of changing the color temperature is the same for the entire space of the office, which makes the movement of people between work areas and public spaces comfortable and exclude the differences in color and light contrasts. Reflected light systems in corridors and public areas not only accentuate the architecture of the historic building, but also provide with balance of vertical and horizontal illumination, ensuring visual comfort.
The design concept of the office space is supported by a special lighting effect that simulates natural light passing through the tree crowns.
AWARDS
Project won Best Office Awards 2021 in nomination "Lighting design".
Lighting design project of the office of an investment company in the field of IT on Yakimanskaya embankment
Lighting design project of Avito office (2nd floor) with an individual lighting control system
Development of a lighting design project for the Philip Morris tobacco company office in St. Petersburg
