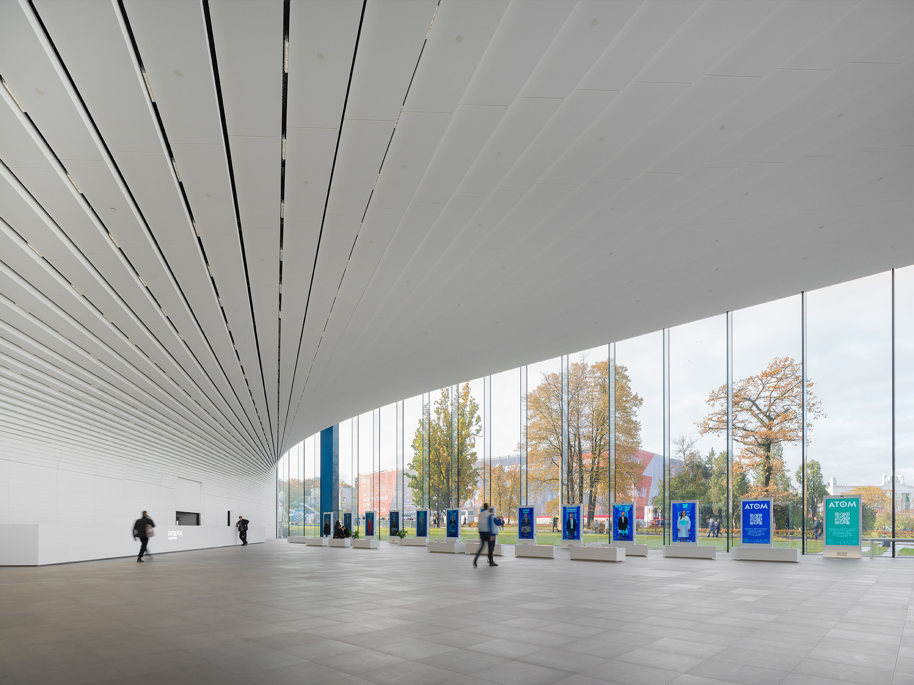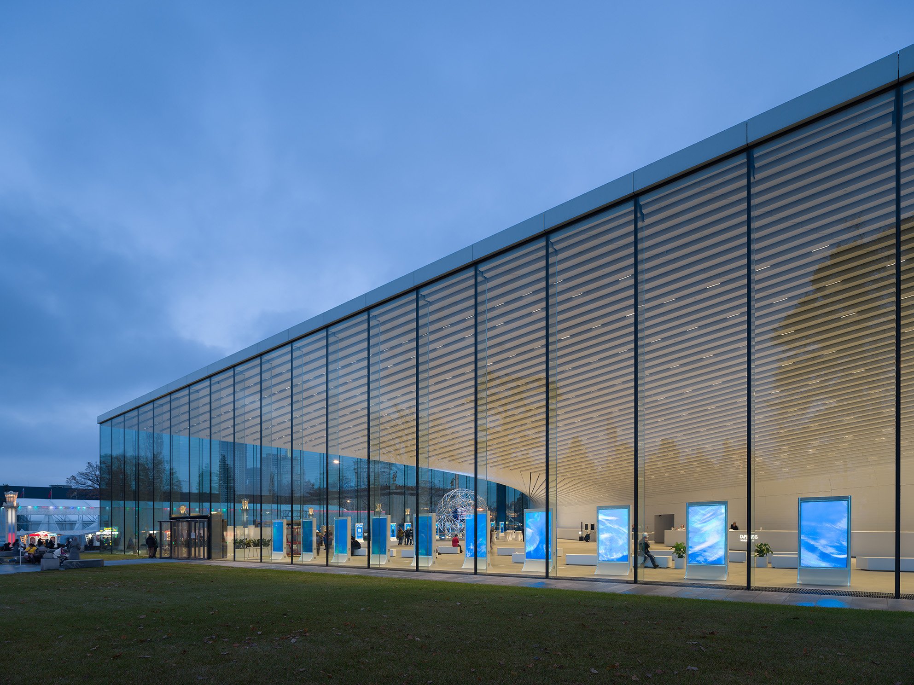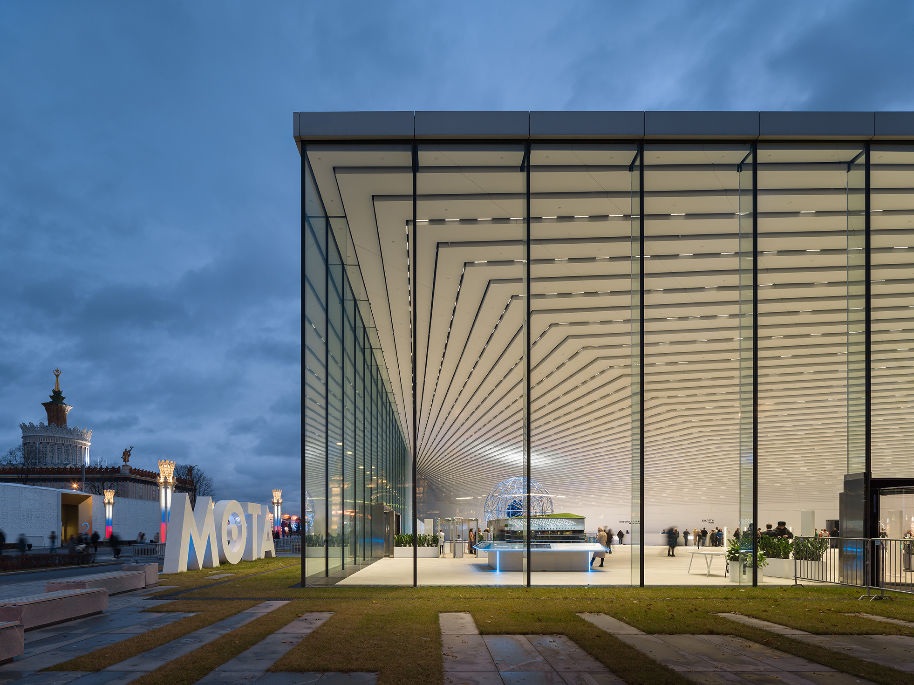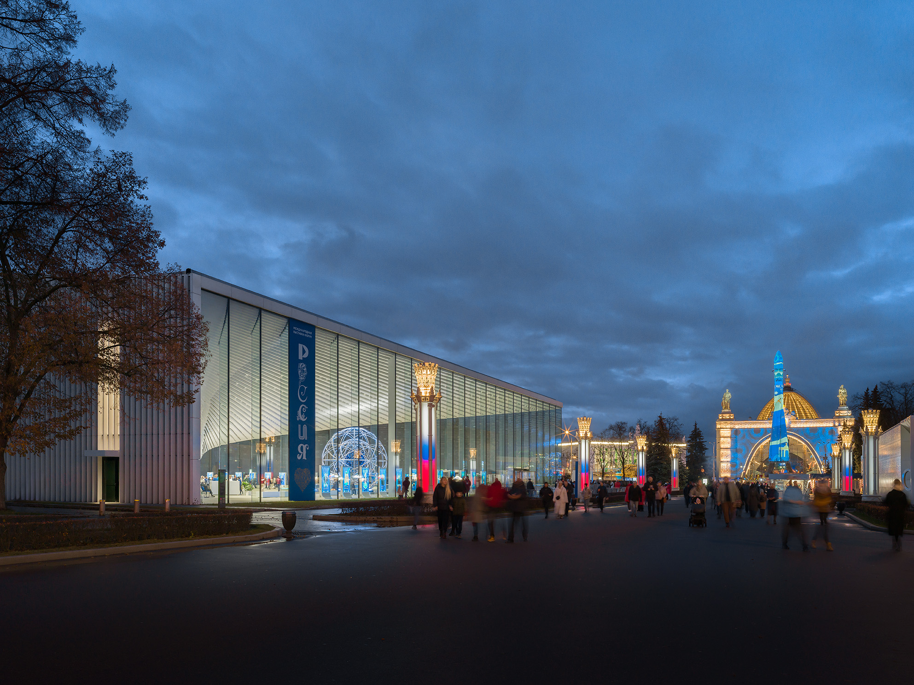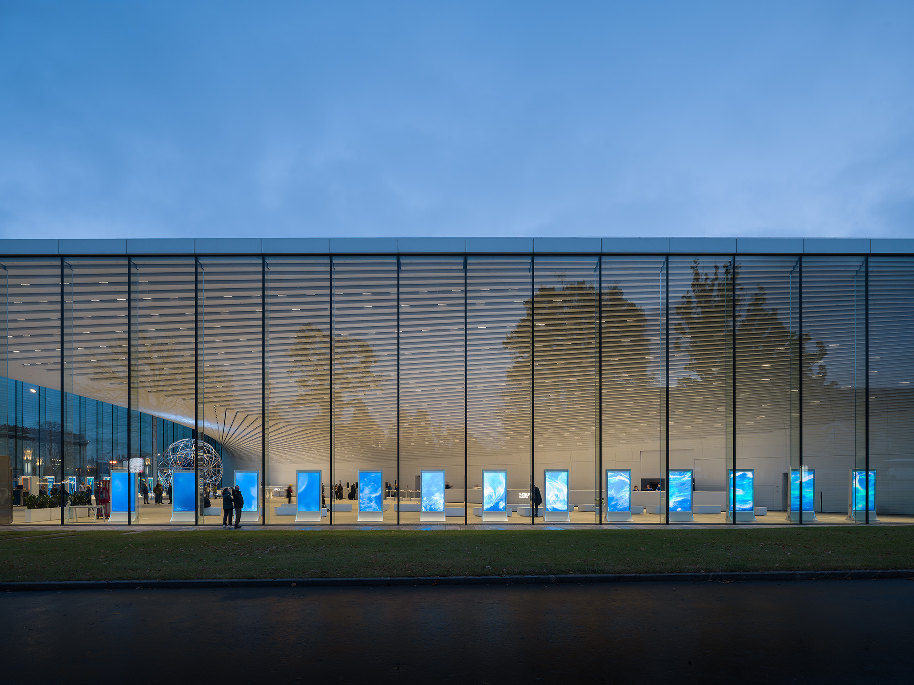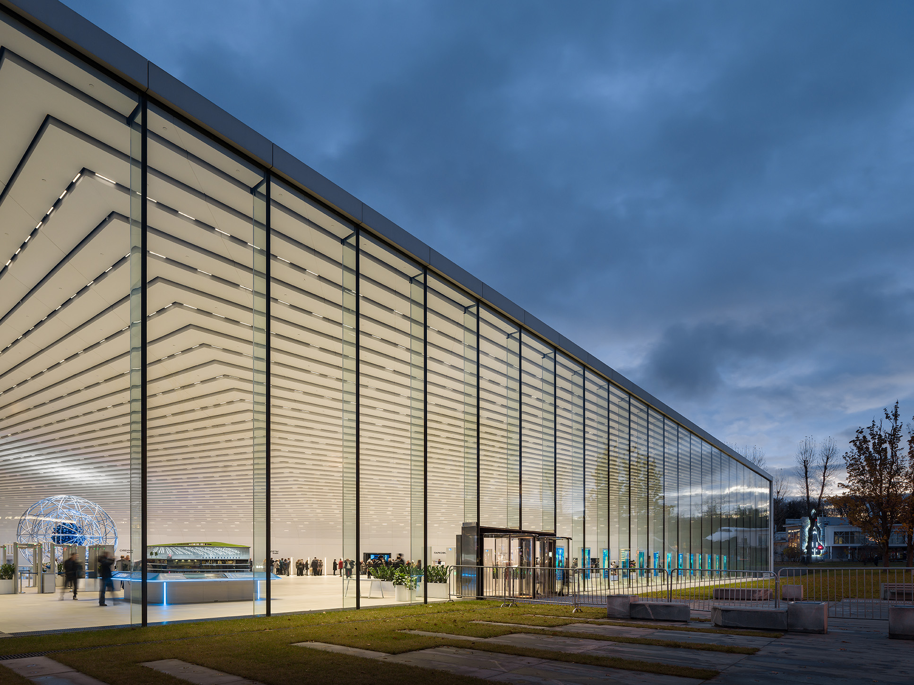An exhibition space that reflects the progressiveness and incomprehensibility of nuclear energy
DMITRIY
CHEBANENKO
Project details
The Atom Pavilion is the first capital facility built on the territory of VDNKh over the past 30 years, which has become, at a minimum, the main architectural hit of 2023 year. The complexity and unprecedented architectural, structural and engineering solutions implemented by UNK project put this building on a par with the top architectural objects of the world. According to the authors of the project, the pavilion is not a monument to the historical model of the atom, but is an interesting and inspiring space and a place for creative creation.
The territory of VDNKh is a cultural heritage site, so the building was subject to strict requirements, and the facility had to fit aesthetically into the surroundings of neighboring pavilions. A special structural element of the Atom pavilion is the cantilever covering the exhibition space. Its curve supports the visual plastic of the dome of the Cosmos pavilion and figuratively interacts with it. The roof of the pavilion, symbolizing the ecological future of the peaceful use of nuclear energy, has an observation deck with a wonderful view of the main square, a green lawn and the only rooftop café on the VNDH.
Thanks to the large-scale glazing of the pavilion, the open area (foyer) is completely visible from the street. The complex unique design of the ceiling, consisting of original “steps” that repeat the proportions of the building, smoothly flows into the vertical wall. This architectural solution has practically become the hallmark of the pavilion. The design of the ceiling imposed its own requirements on the development of a lighting system for this space.
One of the important tasks in this project was to create a uniform lighting in space, without shadows or any light spots, as well as ensuring the necessary levels of illumination that must be observed in public and exhibition spaces. For this task, was decided not to choose continuous line luminaries, which are found quite often in commercial spaces, because they attract attention to themselves, instead of the ceiling structure itself. The choice was made in favor of free-standing lighting fixtures with narrow optics of 30 degrees. It was important to find a solution so that there would be no shadows or highlights on the side surfaces of the “steps” of the ceiling structure, and also that the luminaries themselves would be invisible. To achieve this task, were developed luminaires with a rotating light part. Rotating of the optical module at a small angle allowed to minimize glare on the vertical surfaces of the “steps”. Thanks to the design features of the luminary itself, as well as the small angle of rotation, the glare coefficient UGR was less than 10, which means a guarantee of the most comfortable light conditions for visitors. The development of additional design solutions in some projects helps solve complex problems and only with their help can be achieved the desired lighting effect.
Despite the fact that the Atom pavilion has many large open spaces of public areas, when moving from one room to another, a person will not experience visual discomfort, thanks to properly designed lighting conditions. The allocation of recreation areas, administrative premises and work spaces is realized due to the difference in lighting levels. Thanks to the correctly selected angle of light flux and the correct placement of lighting fixtures, it was possible to achieve a highly uniform distribution of illumination.
In the lighting design project for the Atom pavilion, the interior lighting of the foyer also acts as architectural lighting. The interior, filled with uniform artificial light, outlines the volume of the internal space when it’s dark, representing not only of the exhibited objects, but also of the architectural solutions of the internal space. In the evening, thanks to the large volume of glazing, sophisticated supporting structures and illuminated interior, there is a feeling of seamless immersion from the exterior to the interior, and the glass border seems to disappear.
For this project, the architects compiled a list of notable figures with almost a page's worth of comparisons: for example, the weight of a console of 1000 tons is approximately 200 elephants; 100,000 m3 of soil was removed for construction, and if you count the trucks that transported it, they will line up from Moscow to Tula (about 180 km); and if you line up all 2,378 foyer lamps, you can illuminate the road from Moscow to Klin (about 90 km).
AWARDS
Shortlist of the 100+ AWARDS 2025 award in the nominations "Best Architectural Solution" and "Best Design Solution"
Lighting design solutions for the interior space of the new Kamal Theatre in Kazan with elements of Tatar culture
Lighting design project for the business hall NORTHERN LIGHTS of the airport in Novy Urengoy
Interior lighting project for the cafe-confectionery “Love and Sweets” in the Zamoskvoretsky district
