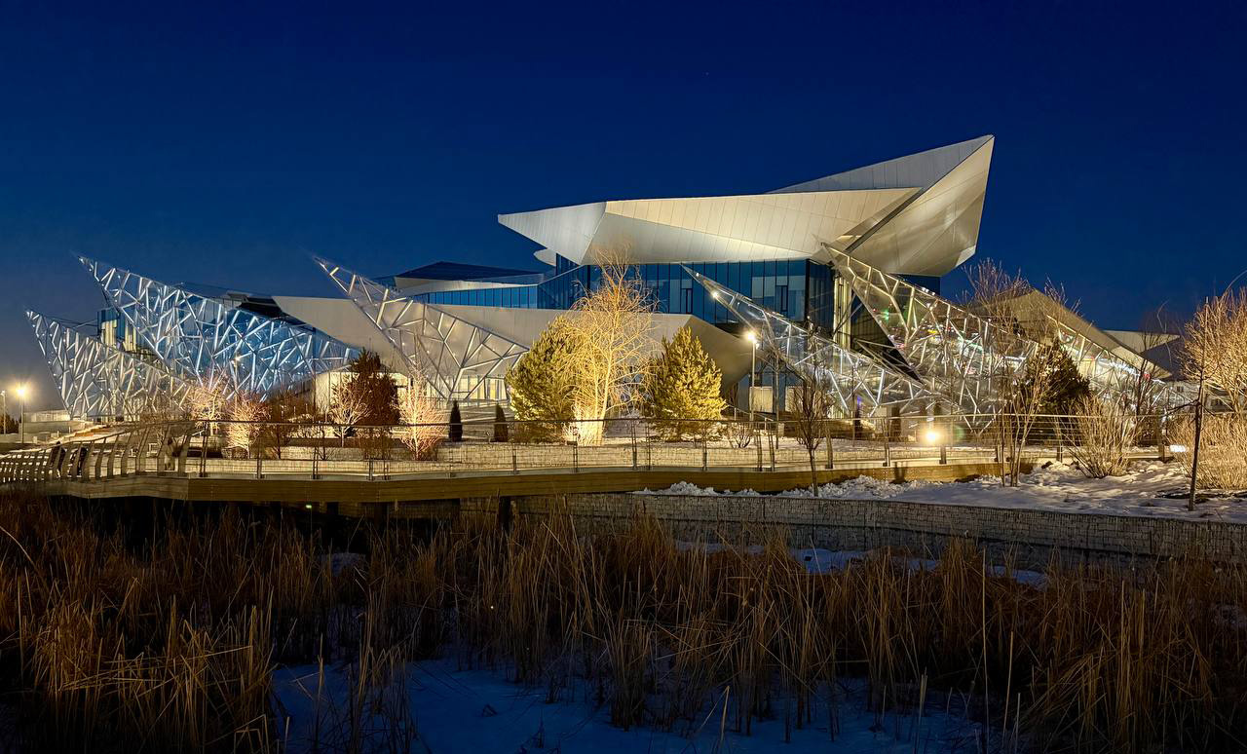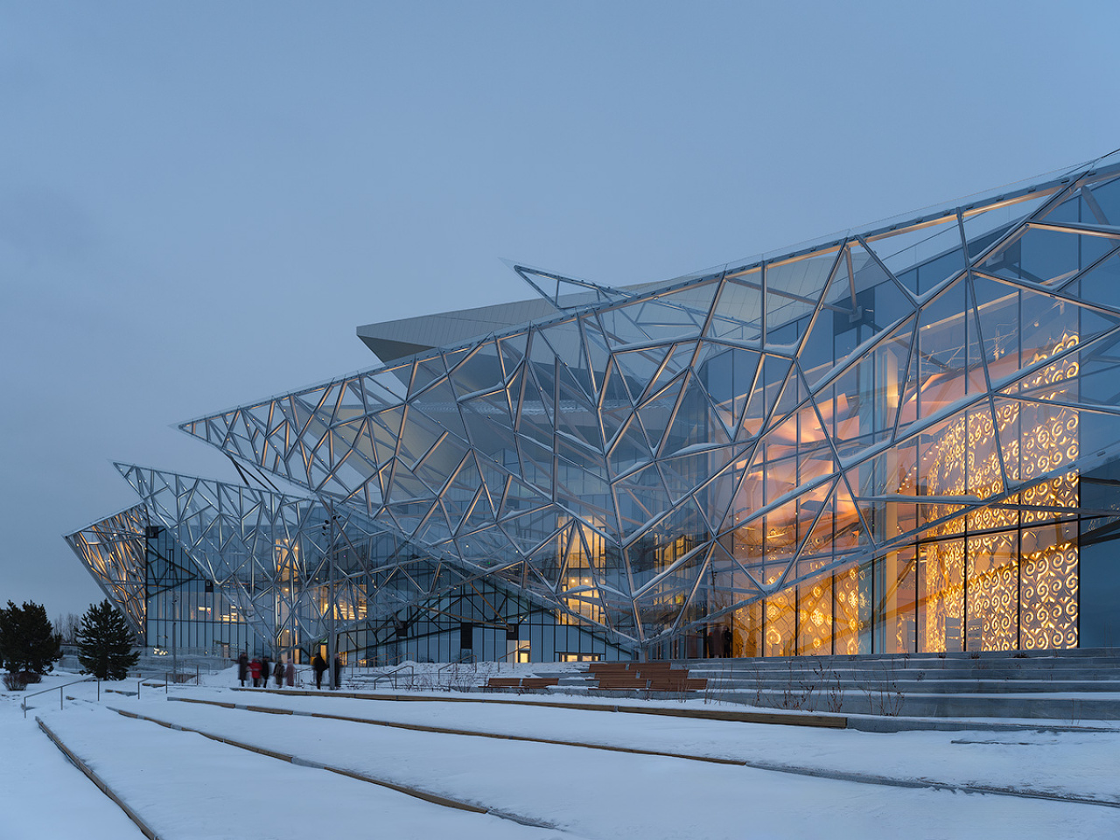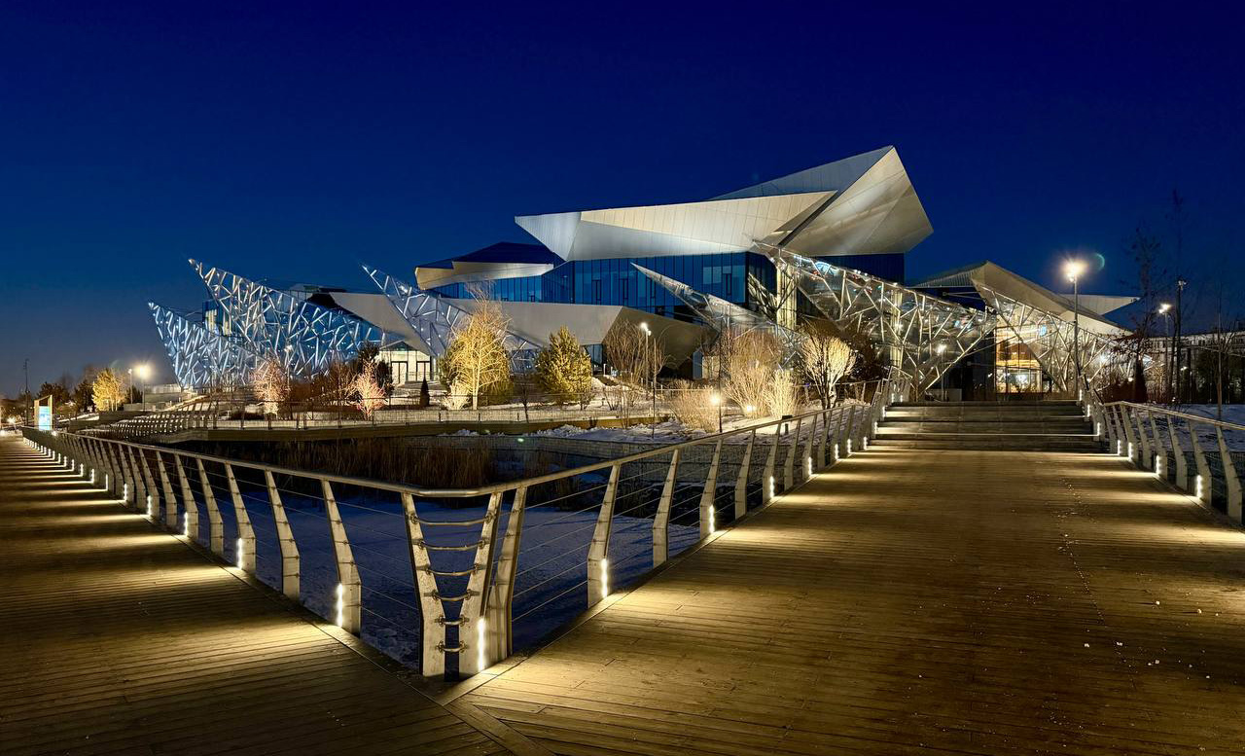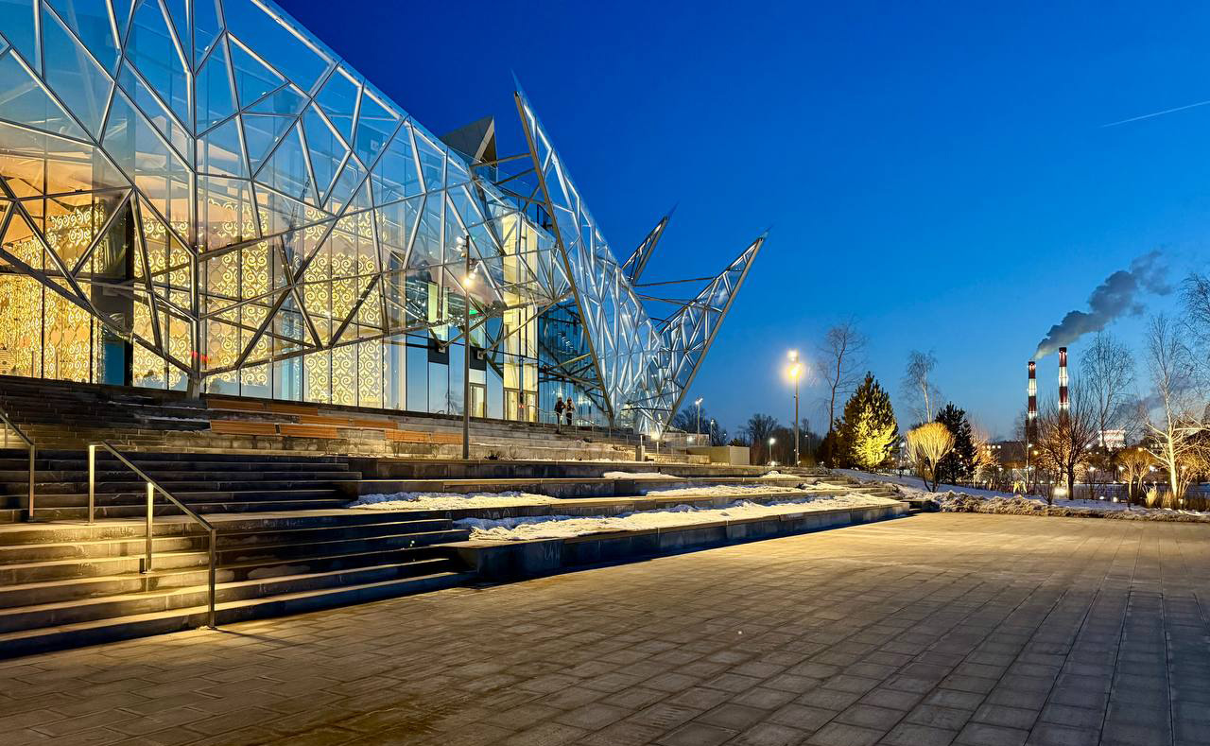Lighting solution for the facade of the new Kamala Theatre in Kazan and territory at Lake Kaban embankment
KENGO KUMA
ANDREY ARTIS (EFIMOV)
DMITRY CHEBANENKO
ANNA MARTOVITSKAYA
Project details
The Kamal Theatre is the oldest national theatre in Russia. The first public performance in the Tatar language was performed in 1906. The new building of the Kamal Theatre will continue the tradition of the national theatre. At the same time, its capabilities will not be limited to theatrical functions. It is a multifunctional cultural center and public space accessible to residents and guests of the city not only during performances. The architectural design of the new theatre building was created by the Wowhaus architectural bureau in collaboration with Kengo Kuma and Associates – co-authors of the concept that won the international competition in 2022, the general designer was the State Unitary Enterprise Tatinvestgrazhdanproekt.
FACADE LIGHTING
"Light spreading from the inside" is the main technique of the developed lighting design solution for the facade of the new G. Kamal Theatre.
To achieve the desired effect on the facade and create the desired glow from within, work was carried out with various elements of the complex architecture of the building. For overhanging metal canopies, floodlighting is used, implemented by LED spotlights with 15–45-degree optics, located on the exploited roof, slopes and triangular panels of the facade. Linear luminaires with diffuse optics illuminate long roof slopes in those places that could not be flooded with projectors. Thanks to the large area of glazing of the building (the first completed project with oversized clear glass), the interior light also acts as architectural lighting, reflecting off the metal canopy and entering into a dialogue with the facade lighting.
Lighting designers paid attention not only to the visual component of the object, but also to functional tasks. To ensure that the light does not cause visual discomfort to visitors and passers-by, spotlights in visible area on the roof are equipped with anti-molding accessories that exclude direct rays of light from the eyes of the observer.
A recognizable and distinctive architectural element of the Kamal Theatre facade is the triangular panels that make the building resemble the petals of an "ice flower". The integral image of the "flower" is made up of transparent triangles that cover the volume of the building and the roof structure with polygonal shapes. Each petal of the structure is unique and different from the other, so the lighting solutions were developed individually for each part of the multi-scale structure. For the illumination of transparent triangles, which are structurally narrow frames, miniature light fixtures with toroidal optics were chosen, thanks to which the light clearly outlines the shape of the structure and does not blur the surroundings. The luminaries are located directly in the frame cells, thus not distracting attention from the structure to themselves.
All facade lighting equipment in the project has the ability to change the color temperature of white light (tunable white technology), which helps to create a variety of images for a unique cultural object, changing the shade of white in accordance with the time of day, season and/or events. Lighting scenarios were developed for the facade lighting of the Kamal Theater. The everyday lighting scenario of the architectural and artistic lighting assumes the operation of the lighting equipment at 100% power during the performances, but the switching time also depends on the time of year and the length of daylight hours. For example, in winter, when twilight comes before the performances begin, the lobby luminaries are turned on at 100% before the performance, and when the performance begins, the lighting of the triangular panels and canopies begins to gradually turn on. After the performance ends, when the audience has gone home, the facade lighting gradually turns off and the interior lighting in the lobby switches to standby mode (30% power).
There is also an architectural lighting festive mode there. It’s a dynamic scenario: luminaries on the triangular panels of the facade create a flickering and shimmering effect thanks to a gradient step-by-step smooth dimming of power from 10% to 100%.
Thanks to lighting scenarios and automated systems, the theatre building is like a living organism with its own emotions and character - it rejoices at visitors, coming to life and shining in its splendor and falls asleep in the darkness to greet guests on a new day.
LANDSCAPE LIGHTING
A lighting solution was also developed for the adjacent area of the Kamal Theatre, continuing the overall lighting design idea and the formed image. Landscape lighting develops the concept of light distribution. The maximum point of light saturation is the theatre building, and the lighting design solution for the area serves as a background for the building and does not distract attention from the facade.
The terraces along the facades are illuminated by spotlights mounted on triangular elements, creating a comfortable lighting environment. Background flood lighting of the staircases and the perimeter walkway is provided by luminaries placed on supports. An additional accent of the lighting solution of the territory is the illumination of the stair handrails, which ensures the safety of movement. There is also a decorative lighting of plants in tubs near the main entrance, which is realized with the help of miniature projectors.
Lighting in the walking and recreation areas meets the lighting standards for this area and does not distract attention from the main character - the Kamal Theatre building. One of the main tasks in developing the lighting solution for the territory was a comfortable and attractive lighting environment that meets energy efficiency issues, aimed at solving the current problem of modern cities to minimize the illumination of the dark sky.
Thanks to the landscape lighting of the theatre building and the surrounding area form a common comfortable environment, with its light hierarchy and its dominant, and the same holistic perception of the territory of the cultural center.
The new theater building will become one of the main attractions of Kazan. The organizers are confident that its multifunctionality and modern architecture will make it a center of attraction for art lovers and city residents.
AWARDS
- The Crystal Daedalus Award within the framework of the "Architectural Works" review and competition, the award at the Zodchestvo 2025 festival
Lighting design solution for a residential complex in the Mnevnikovskaya floodplain, embodying classic urban estates
Lighting design solutions for a premium residential complex with unique mansions overlooking the Kremlin
Lighting design solution for a business-class residential complex on the banks of the Yauza River





