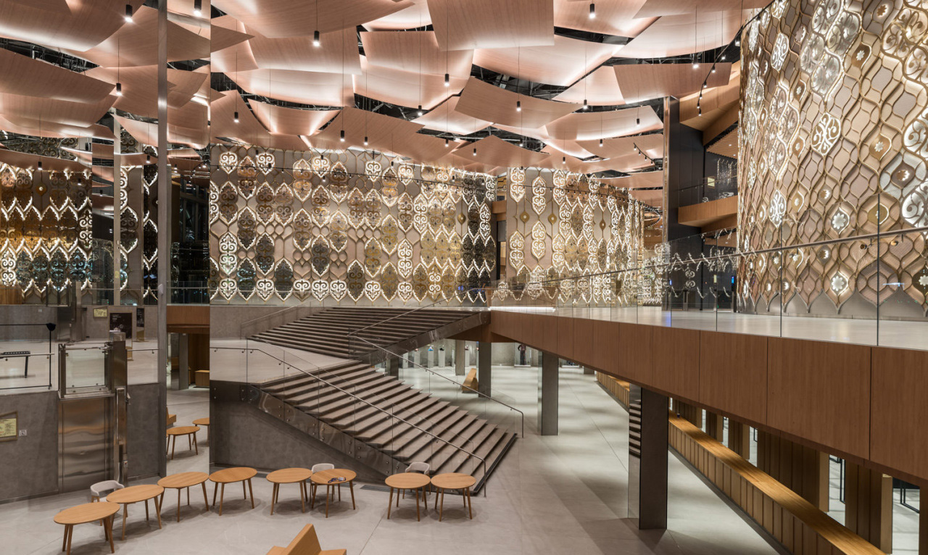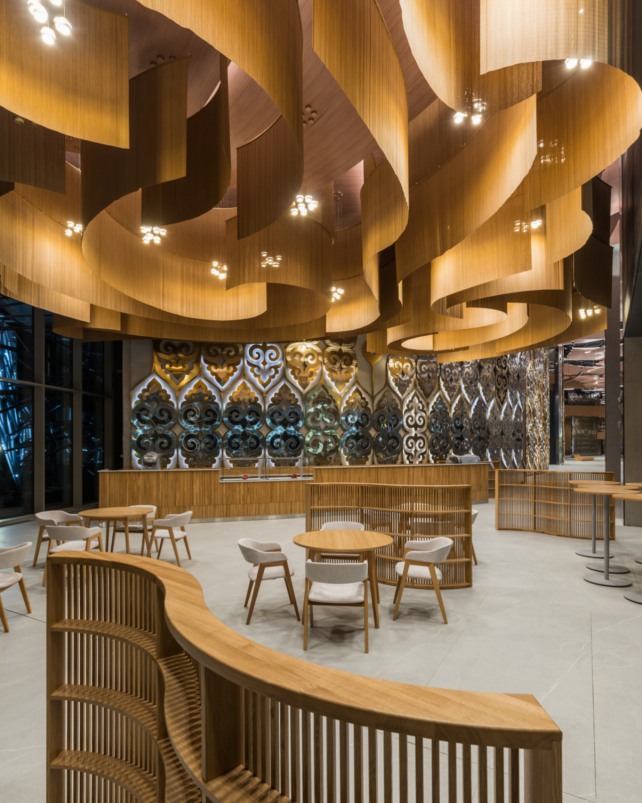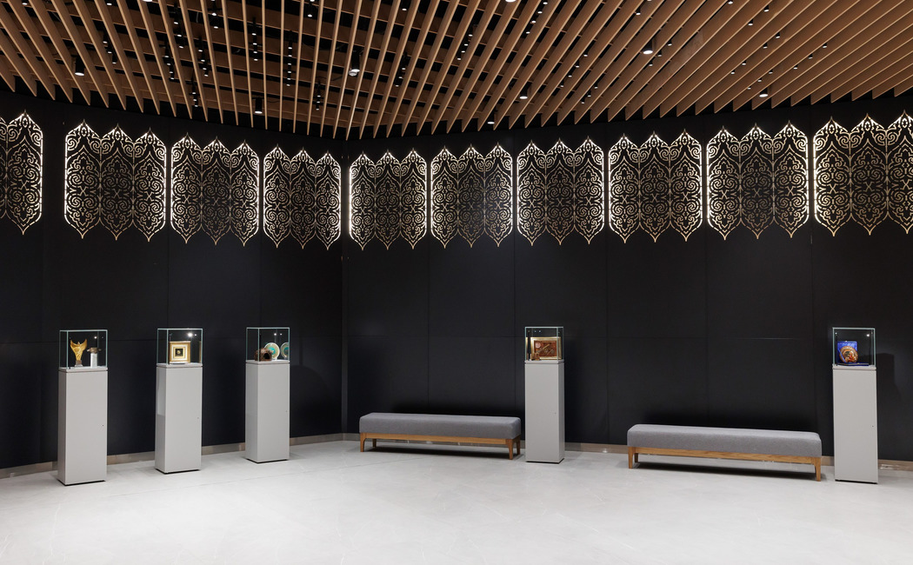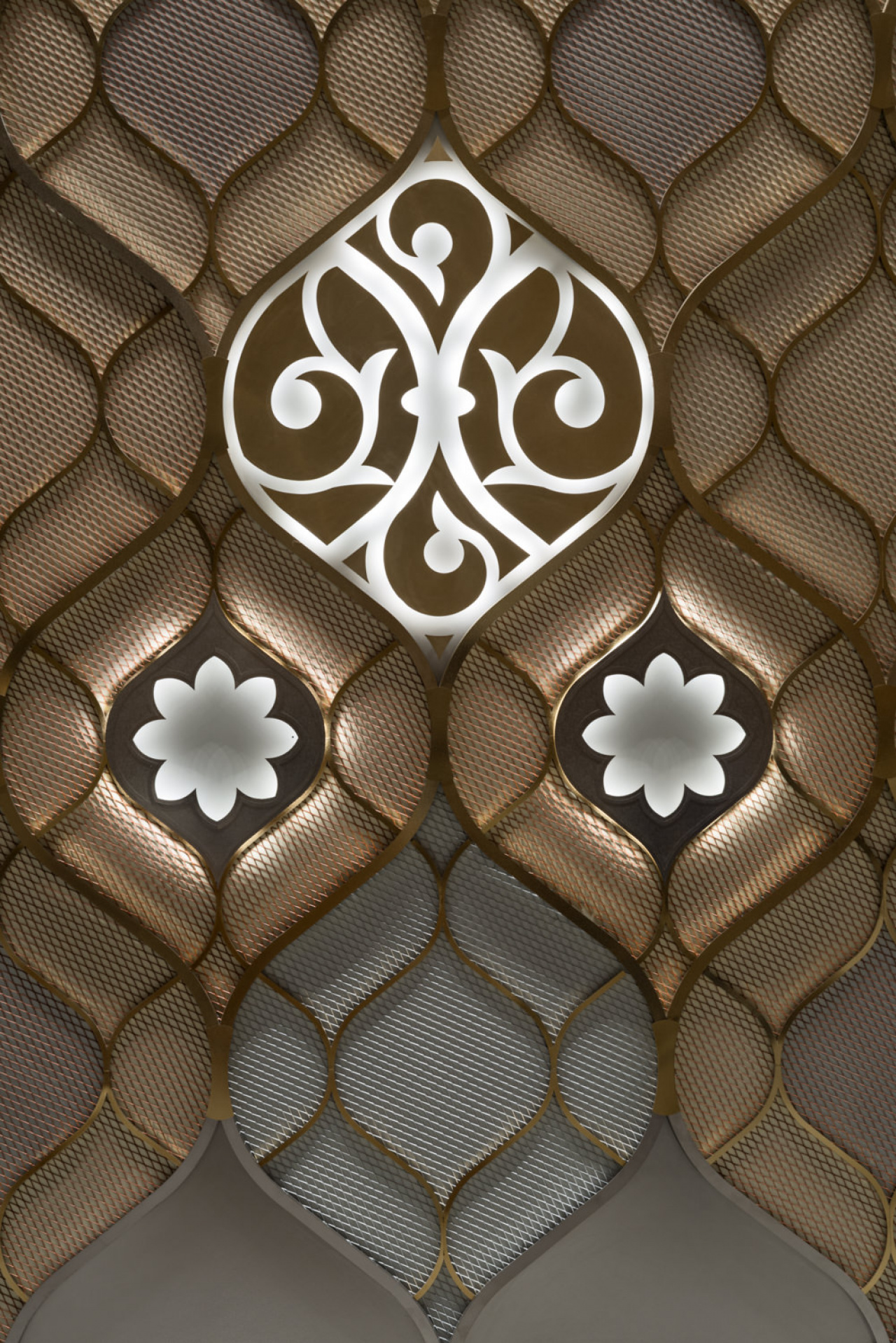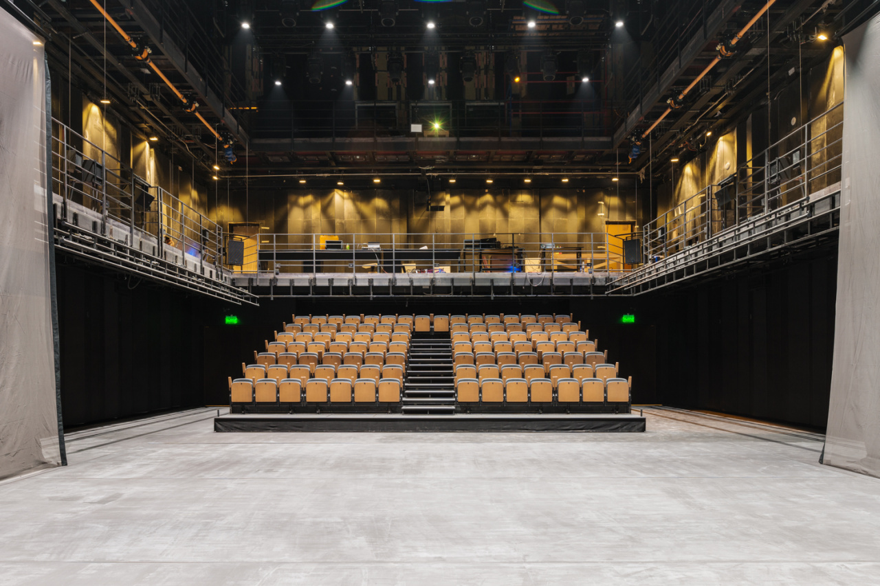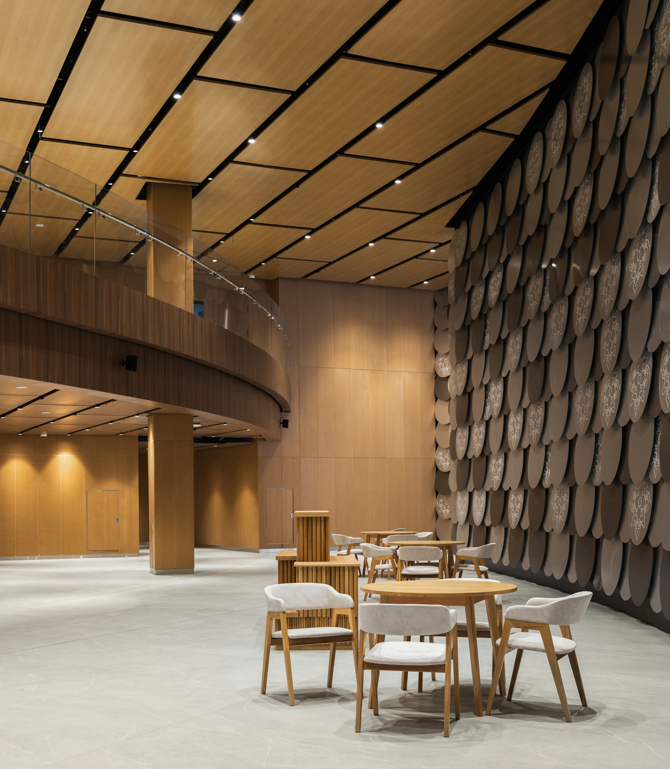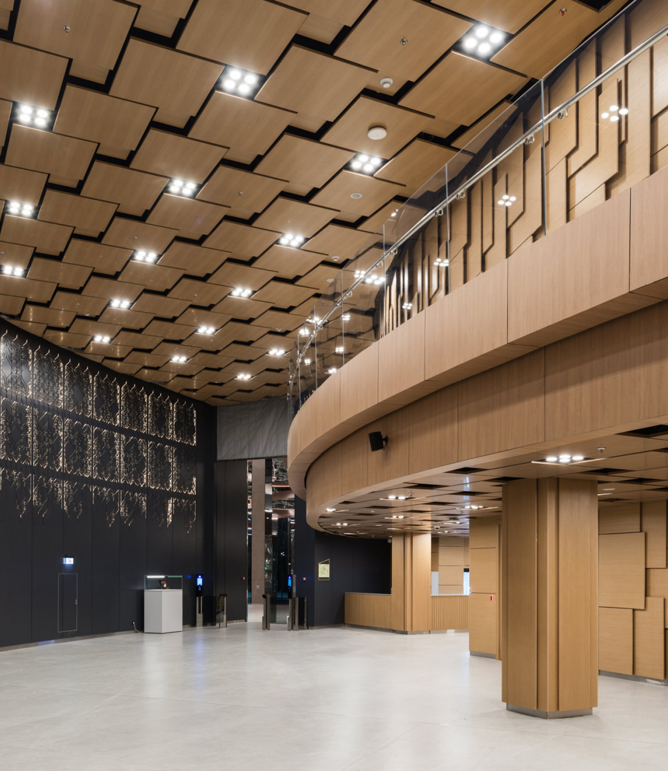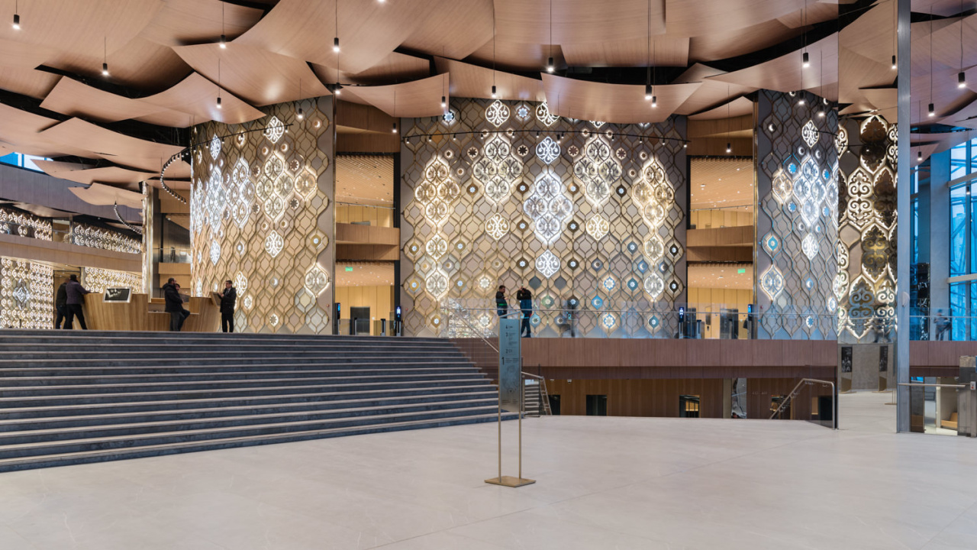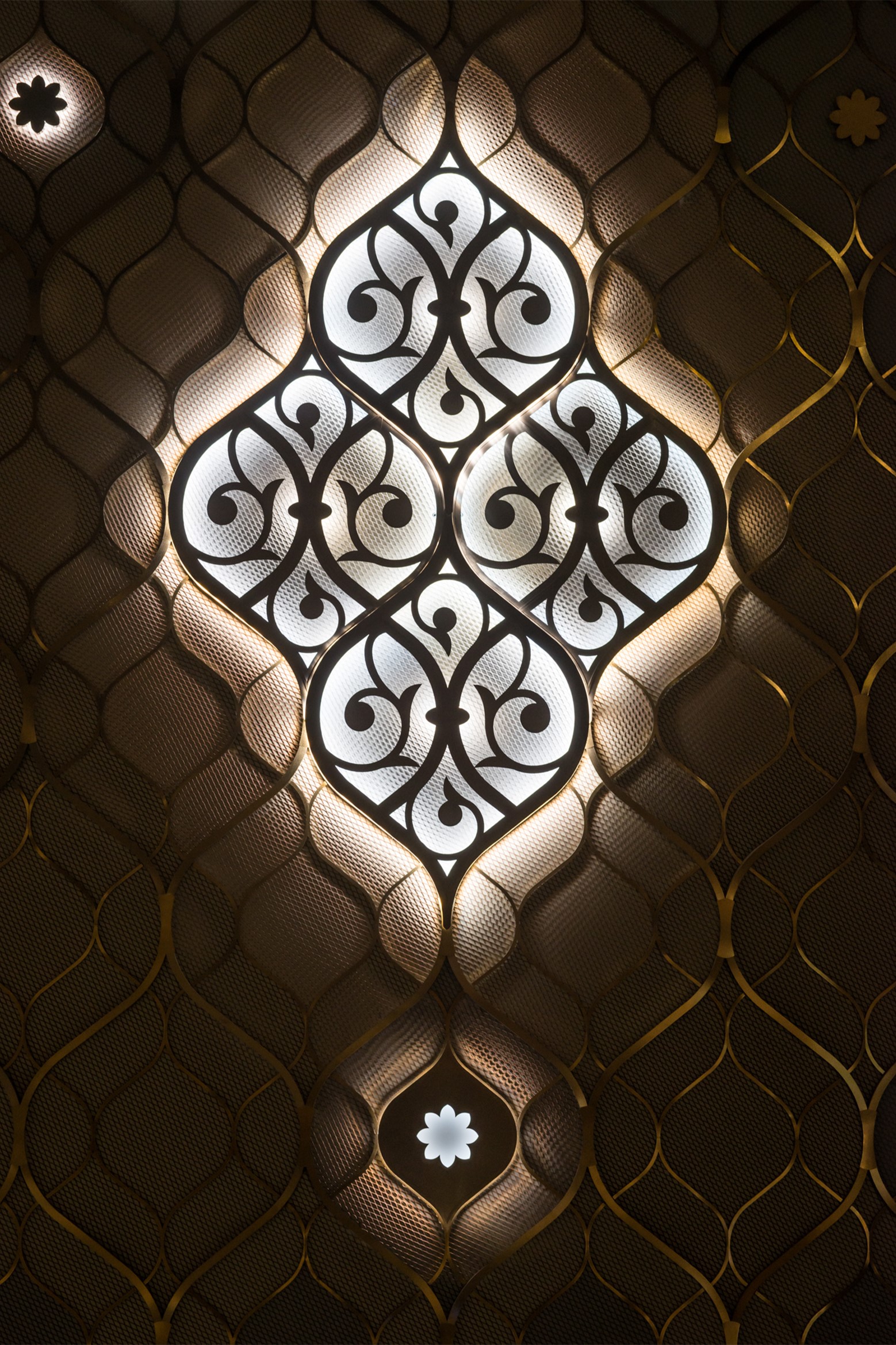Lighting design solutions for the interior space of the new Kamal Theatre in Kazan with elements of Tatar culture
KENGO KUMA
ANDREY ARTIS (EFIMOV)
Project details
The Kamal Theatre is the oldest national theatre in Russia. The first public performance in the Tatar language was performed in 1906. The new building of the Kamal Theatre will continue the tradition of the national theatre. At the same time, its capabilities will not be limited to theatrical functions. It is a multifunctional cultural center and public space accessible to residents and guests of the city not only during performances. The architectural design of the new theatre building was created by the Wowhaus architectural bureau in collaboration with Kengo Kuma and Associates – co-authors of the concept that won the international competition in 2022, the general designer was the State Unitary Enterprise Tatinvestgrazhdanproekt.
The decorative design of the public interiors of the theatre is based on an ancient legend about the treasures of Lake Kaban. This image is consistent with the general concept of the theatre’s architecture with an “ice” roof, wavy ceiling and wall volumes reminiscent of the vessels in which, according to legend, treasures were kept.
The walls of the theatre are decorated with patterns inspired by traditional Tatar women's jewellery. The project includes 16 petal walls up to 11.4 m high. The petals mark the entrance to one of the stage halls and convey its character. Different shades of metal, "silver" and "gold" trim in the petals' decor, their iridescent reflection and multi-layered design give the walls lightness and delicacy. During the day, the petals are illuminated by natural light, changing them according to the time of day and the lighting conditions on the street, and in the dark they are revived by artificial lighting. The contrast lighting of the patterns not only creates an additional focus on the elements and complements the volume, but also plays a prominent role in shaping the overall illumination of the space. The wall-leaf with patterns is crowned by a suspension system with spotlights, which repeats the curve of the petal, creating an impressive gleam on the golden motifs.
Light accents are also made on the wavy sail panels under the ceiling. The sails are illuminated with LED strips installed on the edges of the curved panels in such a way as to convey the dynamics of the objects and give visual lightness. This lighting technique allows you to emphasize the unusual shape of the ceiling elements, and the soft reflected diffused light forms an additional volume of the space above the ceiling, creating the effect of hovering sails.
The foyer space itself is filled with light at night thanks to a strict grid of minimalist suspended lighting fixtures, the suspension of which is passed through the ceiling panels-sails. The theater building provides various multifunctional halls designed for different event formats. In front of the Great, Universal and Eastern halls, there are separate foyers, which slightly differ in lighting solutions depending on the architectural and design features of the spaces. Each of them provides the necessary standardized level of illumination and brightness, creating comfortable visual conditions for visitors, and also highlights the decorative elements and characteristics of the materials.
Another unique object is the vertical suspended wave-like structures reminiscent of the theater curtain, placed in the buffet areas and in the view restaurant located on the roof terrace of the theater. This spatial composition is complemented by suspended light fixtures that not only provide functional lighting, but also become an integral element of the ceiling installation, shining like precious stones in jewelry.
In the staff areas, which are closed to the public, the lighting design solutions are a combination of soft general light and functional workstation lighting, which is particularly important in make-up rooms. Close to each mirror are placed thin luminaries with a color temperature of 3000K and high General Color Rendering Index (Ra), which helps to get the grime desired result that then viewers will see. The lighting environment in the working spaces of the Kamal Theater is designed to create the most comfortable conditions for actors, artists and staff. General light in all spaces is complemented by local light accents, but in each of the rooms these solutions are individual depending on the purpose (rehearsal rooms, dressing rooms, common areas, offices, meeting rooms, etc.), as well as the structural features of the spaces, materials, finish color and ceiling height. It is worth noting that even in areas closed to the general public, functional lighting is complemented by lighting devices that create a decorative effect. Thanks to this solution, the workspaces have avoided visual monotony and have become more comfortable, cozy and direct, which means a place where you want to stay for a long time, work comfortably and relax with pleasure.
AWARDS
- The Crystal Daedalus Award within the framework of the "Architectural Works" review and competition, the award at the Zodchestvo 2025 festival
Lighting design project for the business hall NORTHERN LIGHTS of the airport in Novy Urengoy
An exhibition space that reflects the progressiveness and incomprehensibility of nuclear energy
Interior lighting project for the cafe-confectionery “Love and Sweets” in the Zamoskvoretsky district
