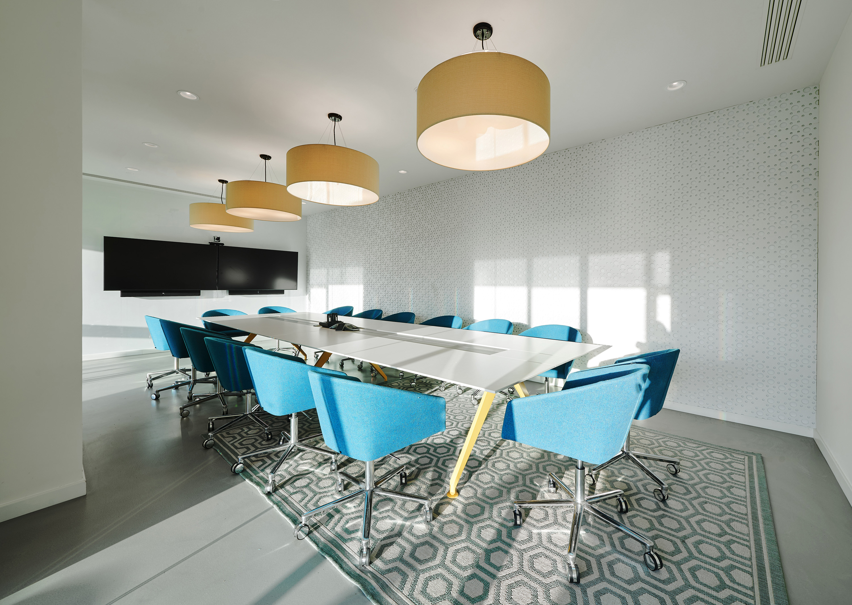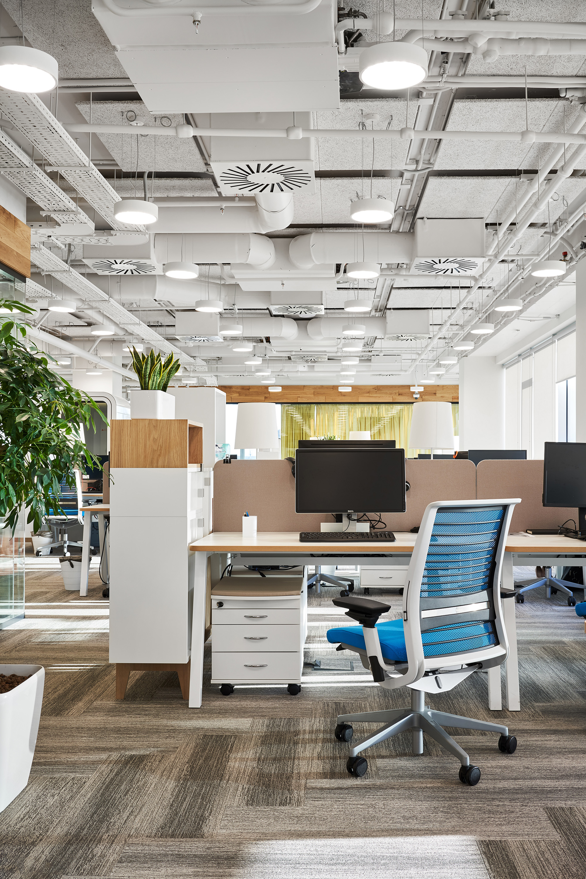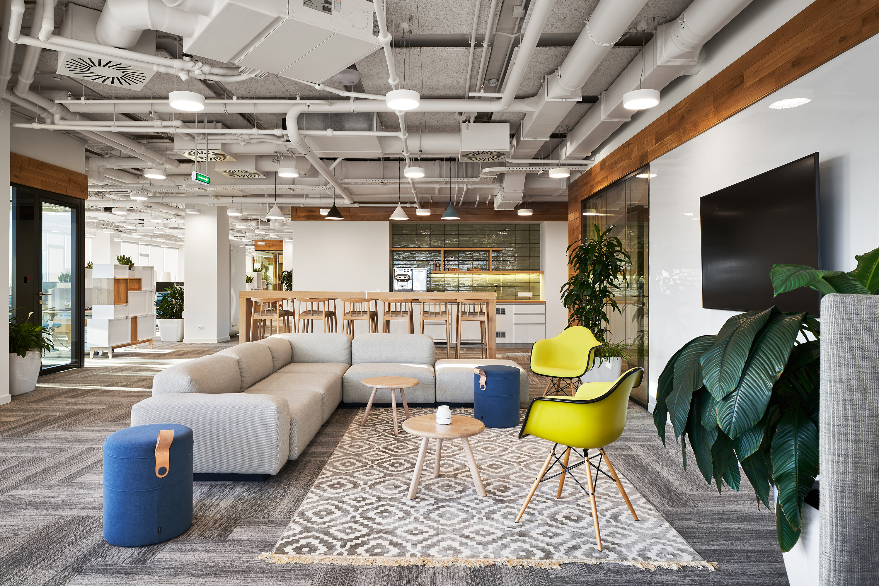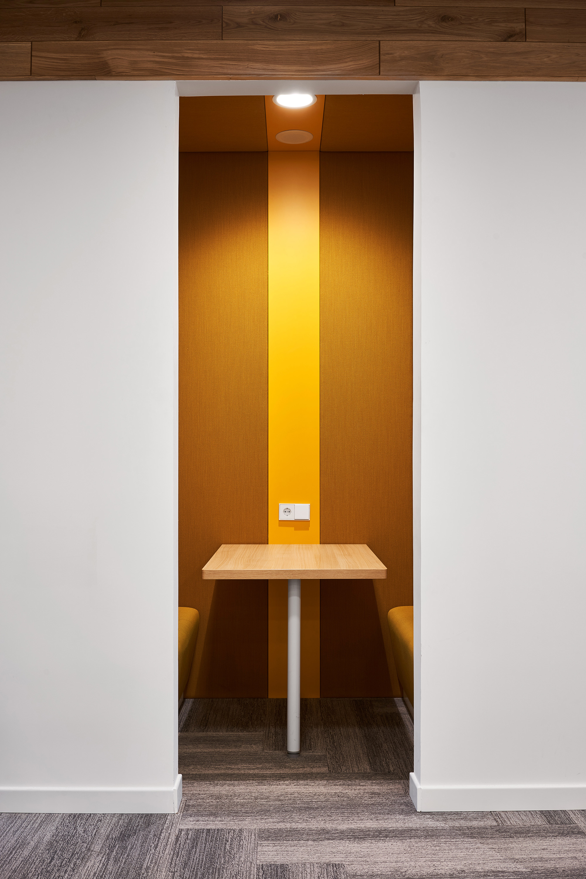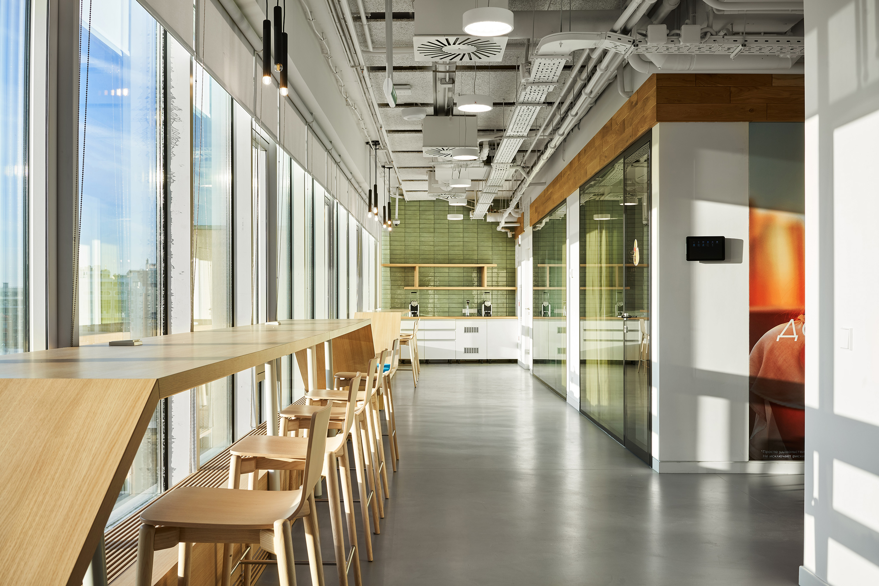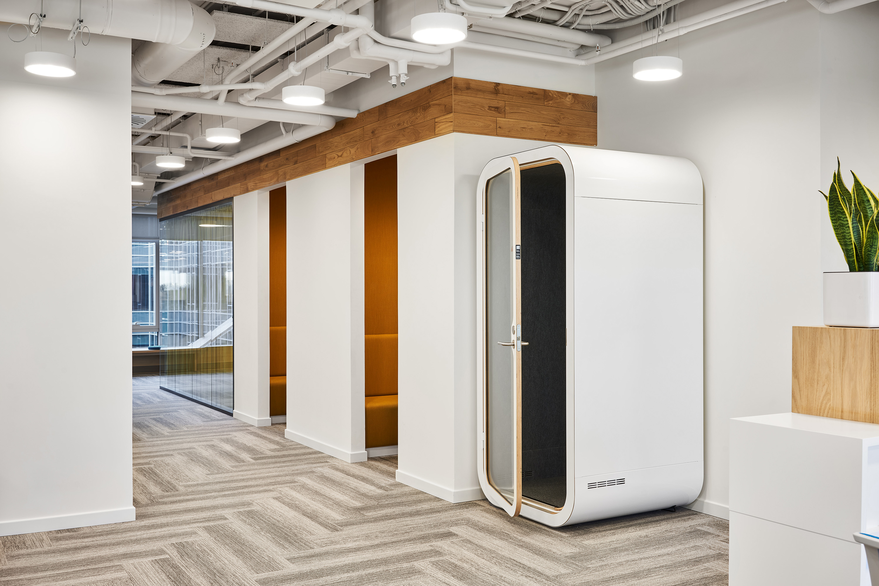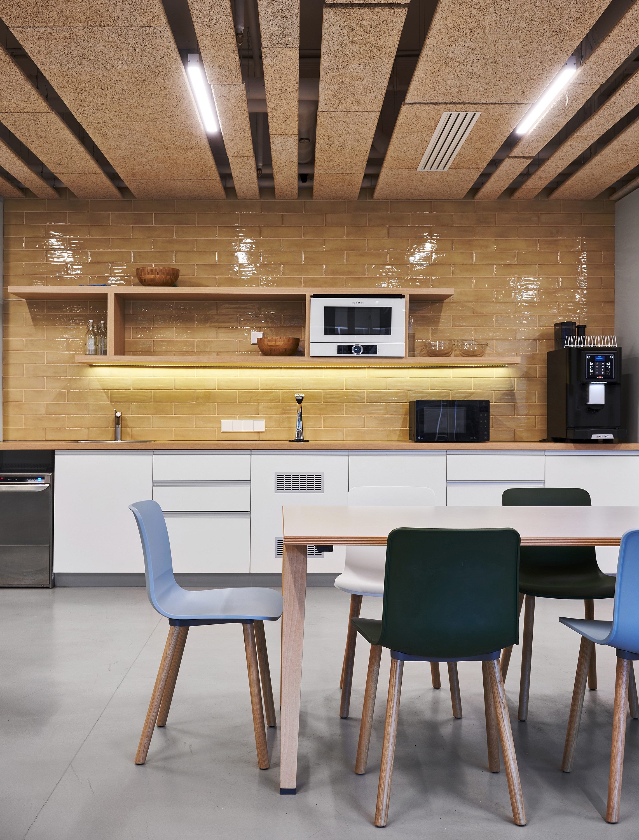Development of a lighting design project for the Philip Morris tobacco company office in St. Petersburg
Project details
The office of the affiliated company LLC Philip Morris Sales and Marketing LLC in St. Petersburg is the headquarters of the North Region. There are “field” employees and support staff work there. There was the task for architects to create a new office space, located on one floor instead of the old one, which occupied two floors. Working process on two floors bacame the reason complicating communications of different departments. The new layout involved avoiding standard solutions such as cabinets and corridors. It was very important in the new space to create a space in which employees can comfortably and effectively interact, solve working problems, and make quick decisions. To achieve the goal set by the architects, it was necessary to develop the optimal lighting system for this workspace.
Very important to avoid light contrasts between different functional areas in open spaces. It is necessary to avoid surfaces that noticeably differ from the level of illumination of surroundings in the field of view of a person working at a certain point in the office. Only in this case possible to get comfortable lighting solution in the workspace. This approach was also used in the design of lighting in rooms separated from the common space by stained-glass partitions.
Downlights with wide light distribution create the balance between horizontal and vertical illumination in the meeting rooms. To ensure visual comfort were selected pendant luminaries with microprismatic diffuser, creating light field in the interior without glaze.
Lighting design solution for an office with an industrial character on the territory of the Bolshevik factory
UNK Headquarters at Sherwood Town Estate – a combination of fairytale facade and minimalist interior
Lighting design project of the office of an investment company in the field of IT on Yakimanskaya embankment
