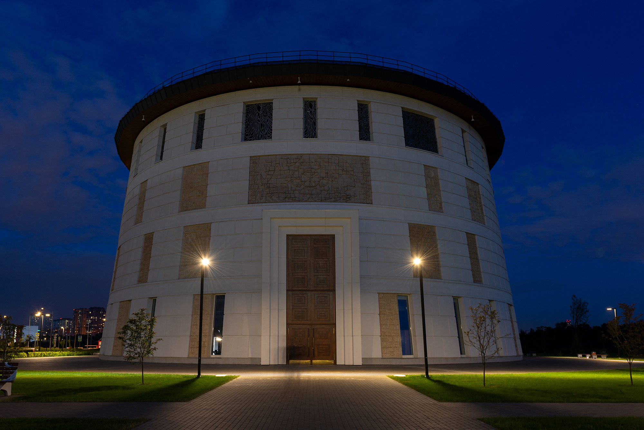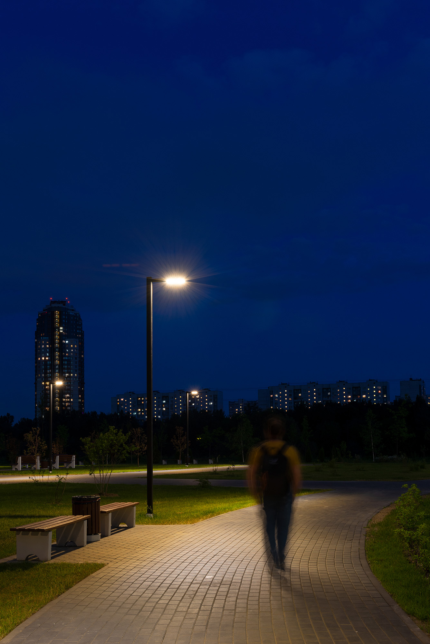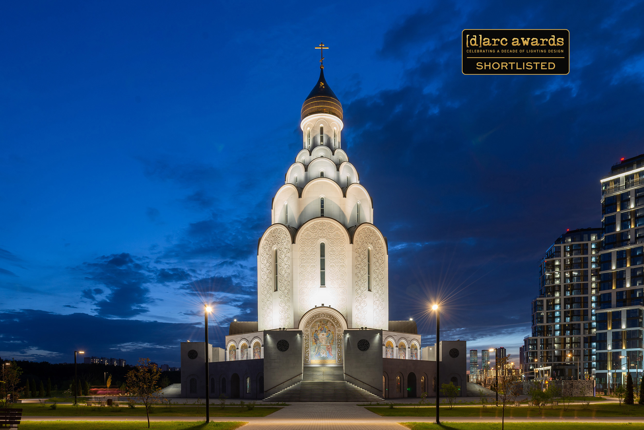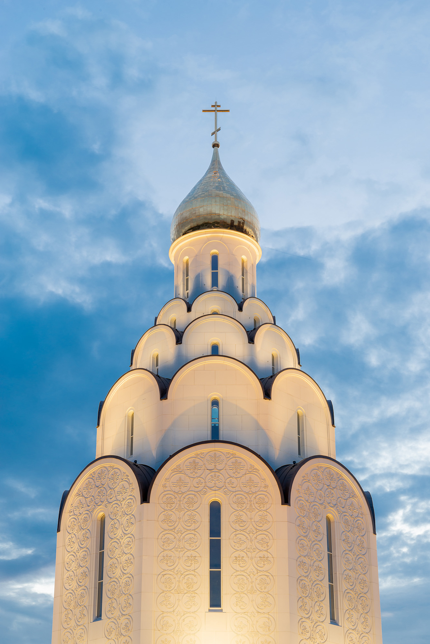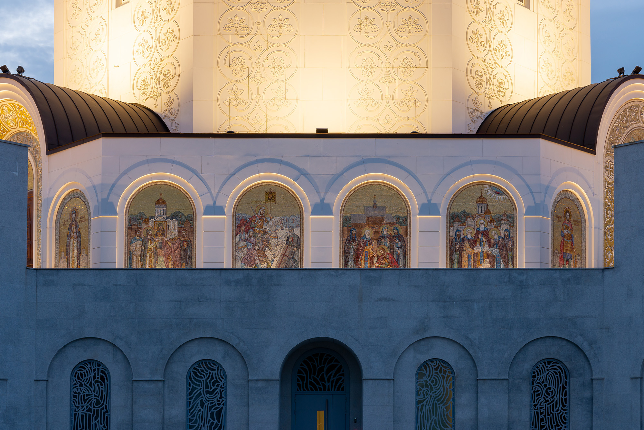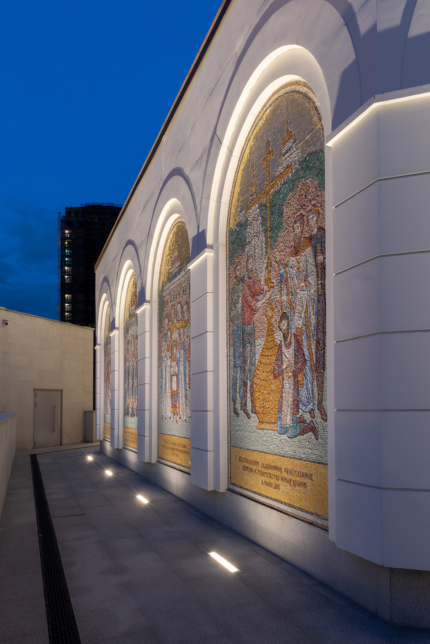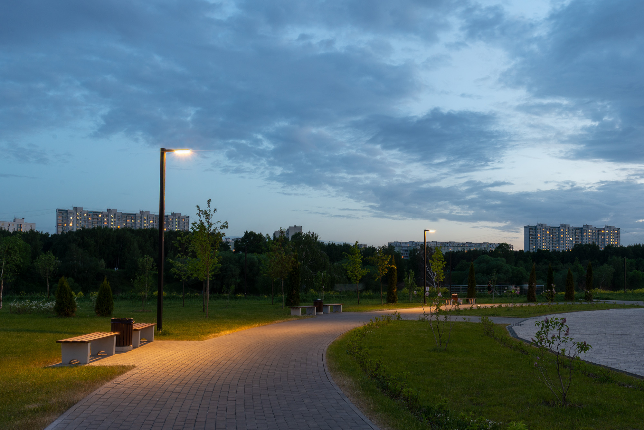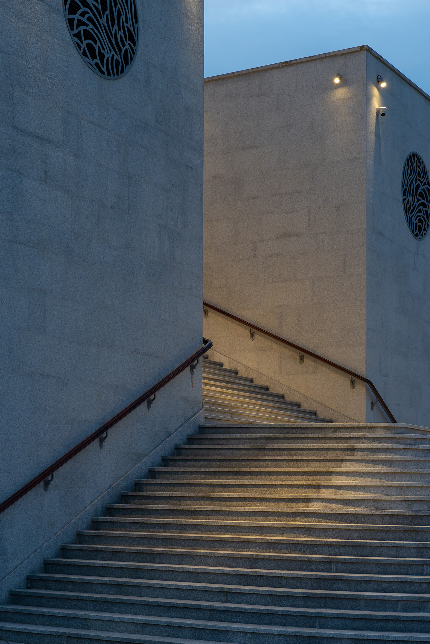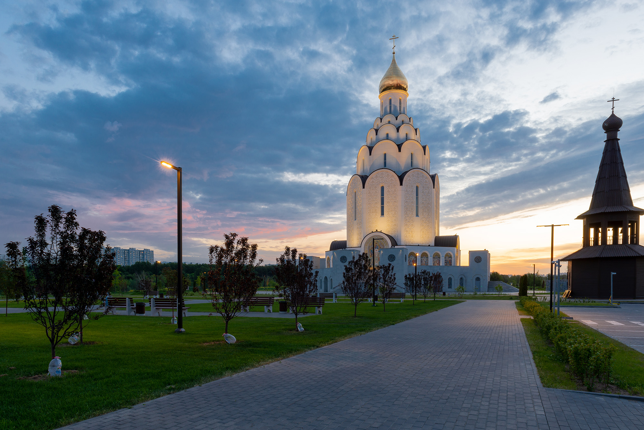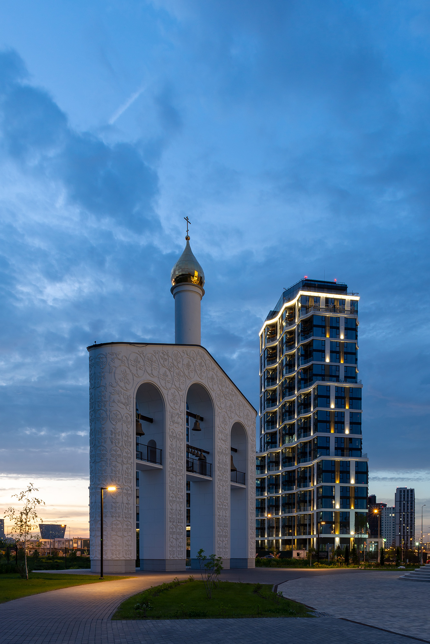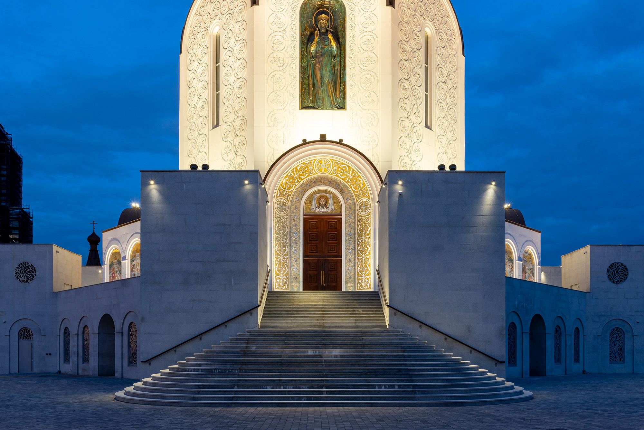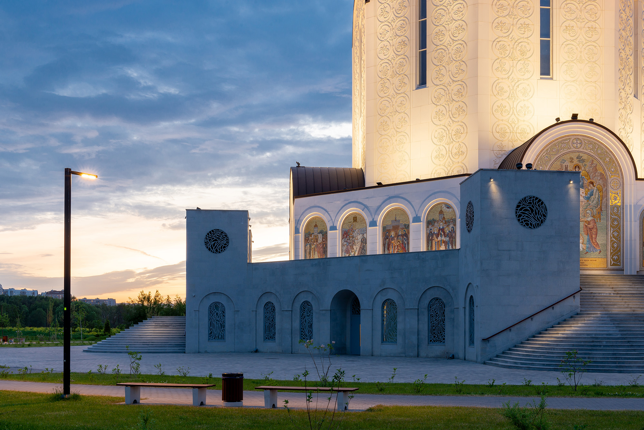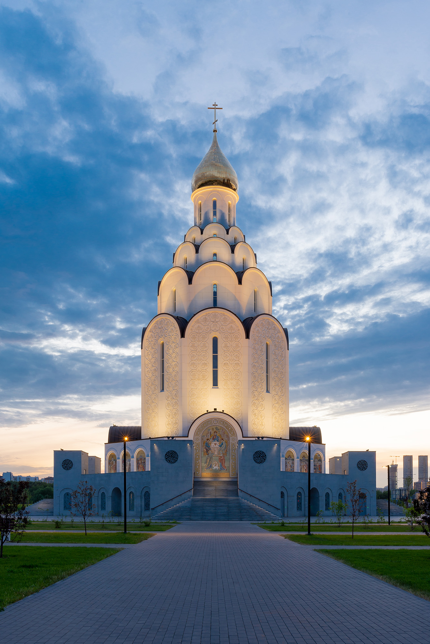Lighting design solution for the Church of Grand Duke Vladimir in Tushino and the landscape lighting
IMG
MARTINI
SIGNIFY
MARIKA
VOLKOVA
Project details
The site allocated for the construction of the museum and temple center is located along the designed passage between the Tushino 2018 residential area and the Moskva River embankment. The compositional and planning solution of the complex is set by an east-west axis, along which the main entrance to the territory and the belfry (western part of the site), the temple (central part of the site) and the museum (eastern part of the site) are located. A landscaped square has been organized on the territory of the temple complex.
The volumetric-spatial composition of the temple is based on a combination of the stylobate part, planned to house a Sunday school, and a multi-stage single-domed volume. The architecture of the complex refers to the traditions of Vladimir-Suzdal architecture, forming an ensemble with a memorable silhouette along the Moscow River.
The concept of the lighting design solution is based on the idea of creating a special image of the building in the dark: to form an emotional perception of the sacred through the external appearance, emphasizing with the help of light the purity and lightness of the architectural solution. So, it was decided, with the help of architectural lighting, to create an image of a building seemingly hovering above the ground, with its snow-white facade, bathed in golden rays, directed high above the dark ground.
The tent-type temple has a strict centrality of the plan, elongated vertical proportions and clear symmetry: from whichever of the four sides a person approaches, it will look the same to everyone (except for some elements of decoration). This idea of equality and accessibility for all people, from wherever they go to the temple and to God, carries a special symbolism. The first thing that meets a person on the way to the temple is the stairs and porch. For this reason, functional and dim lighting was provided for the entrance group to allow safe access to the gulch level.
The stylobate part itself (basement), in which the Sunday school is located, decorated with gray slabs, was decided not to highlight with lighting. At dusk, this part appears even darker in contrast to the upper, illuminated tiers of white, and it seems as if the building is raised above the ground. This technique makes the building “sublime” above everything mundane, but at the same time maintains the connection between earth and sky through the lighting of the entrance area.
The tier of the walkway is surrounded by a mosaic panel (altar part). It is worth noting that in 2019 for this special element of the facade a competition was held to create pictorial sketches of the arched belt and entrance portals of the temple. In the side niches framing the northern portal, the holy noble princes Alexander Nevsky and Daniil of Moscow are depicted; in the niches framing the southern portal are the holy passion-bearers Boris and Gleb on one side and the holy noble prince Andrei Bogolyubsky on the other. A unique “gallery” dedicated to the thousand-year history of Christianity in Russia is visible both from the adjacent territory of the temple and is available for immediate consideration from the walkway. The mosaic panels are recessed into the arcature belt and each of them is illuminated by linear luminaries built into the floor. In the dark, it seems as if the mosaic comes to life, shimmering with different shades and gold. Thanks to the optics of the lighting devices, the light highlights the plane of the mosaic panel and the edges of the archature frieze, slightly emphasizing the vertical of the tier with grazing light; at the same time, reflected light creates a sufficient level of illumination on the floor for comfortable and safe movement. Portals (decoratively processed doorways) are also illuminated by linear luminaries installed in the floor.
The building does not have characteristic blades peculiar to classic architectural solutions of temple buildings. The main volumes of the building are formed by curtain walls with zakomars and kokoshniks. To illuminate these vertical planes, floodlights of different power were chosen, in accordance with the size of each tier. Thanks to the combination of illuminated planes and shadows, the building retains visual volume in the dark and does not seem flat, as happens when the facade is illuminated only by the projectors on poles. The drum with slit-like windows and the place where it connects with the dome are highlighted with light using miniature spotlights, forming an illuminated ring at the transition point, and soft reflections on the golden dome.
For the snow-white facade of the temple, were chosen luminaries with a neutral white color temperature 4000 K. They emphasize the white shade of the decoration best of all, as well as the reflective elements of the mosaic, the decorative design of the portals and the gold of the dome. The facade of the building is decorated with floral patterns carved in stone and is somewhat reminiscent of traditional Russian lace. It is clearly readable both during the day and at night, when architectural lighting is turned on, thanks to the volume that forms the cut-off pattern.
There is a round square with a walking area around the Church of Equal-to-the-Apostles Grand Duke Vladimir. In the evening, minimalist led lighting poles provide a required level of illumination for comfortable movement around the temple. There is a landscaped square with greenery and places for recreation for citizens between the temple and the cultural and exhibition center. Here, the main transit routes are also illuminated by luminaries on poles with warm white light, while in the center of this park area, where the benches are located, there are no lighting fixtures, leaving vacationers in a more intimate, secluded atmosphere.
Moscow Mayor Sergei Sobyanin took part in the grand opening of the temple in December 2023. The temple complex with a park area on the banks of the Moscow River, located on the territory of the former Tushino airfield, has already become a favorite vacation place not only for residents of the new micro district, but also for citizens from other districts of the capital, as well as the cultural and spiritual center of the new area on Volokolamsk Highway.
AWARDS
- The project was included in the shortlist of nominees for the international [d]ark awards 2024 in the category Exterior Lignting Scheme – Structures (Low Budget)
- Gold Award of the GADA (Global Architecture Design Award 2024) in the Exterior Architectutal Illumination category
- In 2024, the project became a finalist in the competition "Best Implemented Project in the Field of Construction" in the nomination "Construction of Cultural and Educational Facilities"
- GOLDEN BADGE "For the figurative solution of a complex with a spiritual and educational center in a modern residential development" in the "Buildings" section at the ZODCHESTVO 2024 festival
Lighting design solution for a residential complex in the Mnevnikovskaya floodplain, embodying classic urban estates
Lighting design solutions for a premium residential complex with unique mansions overlooking the Kremlin
Lighting solution for the facade of the new Kamala Theatre in Kazan and territory at Lake Kaban embankment
